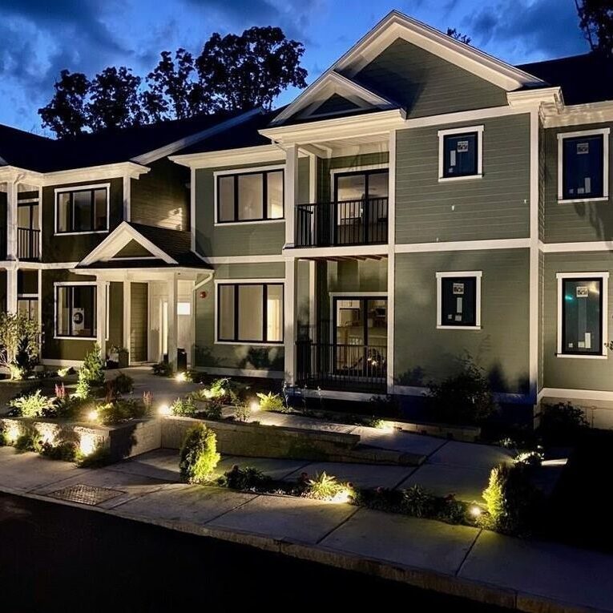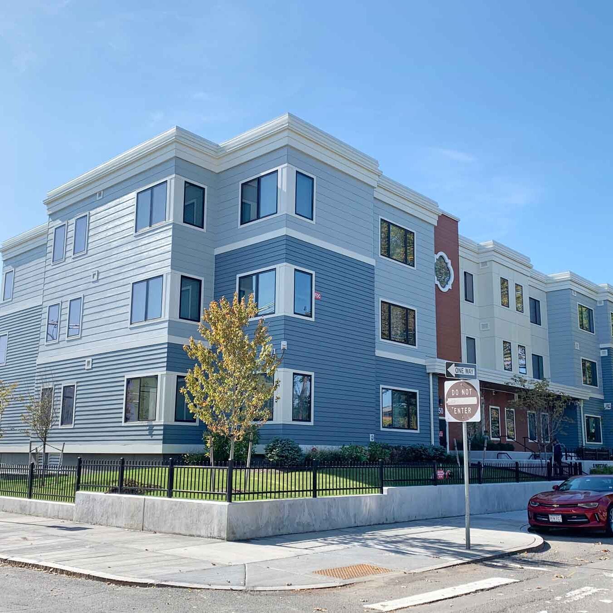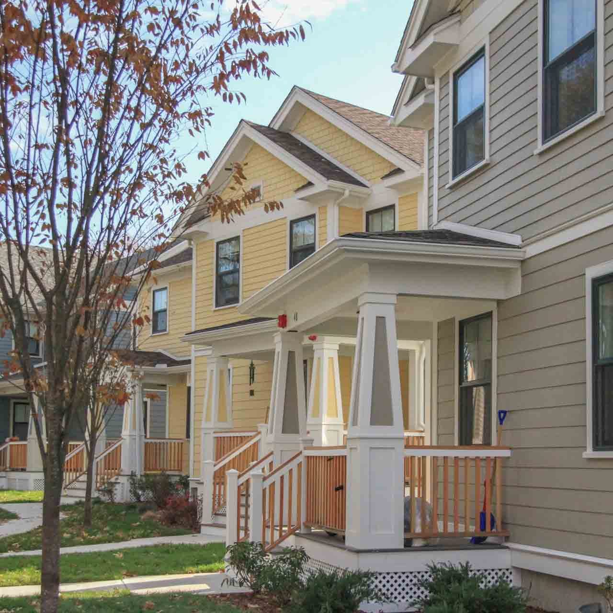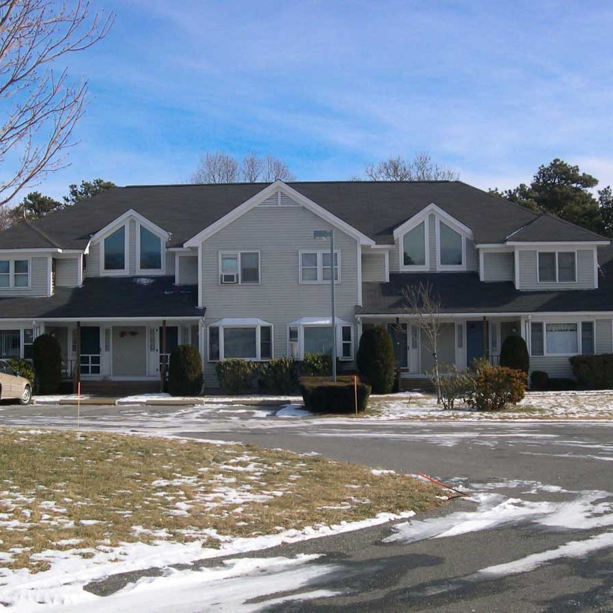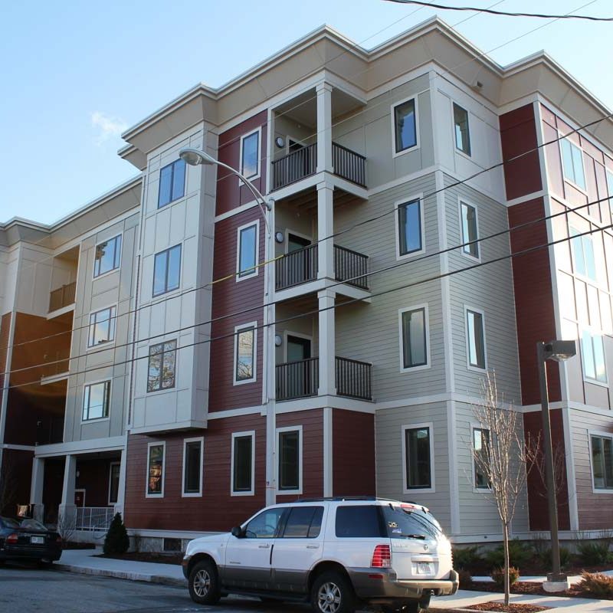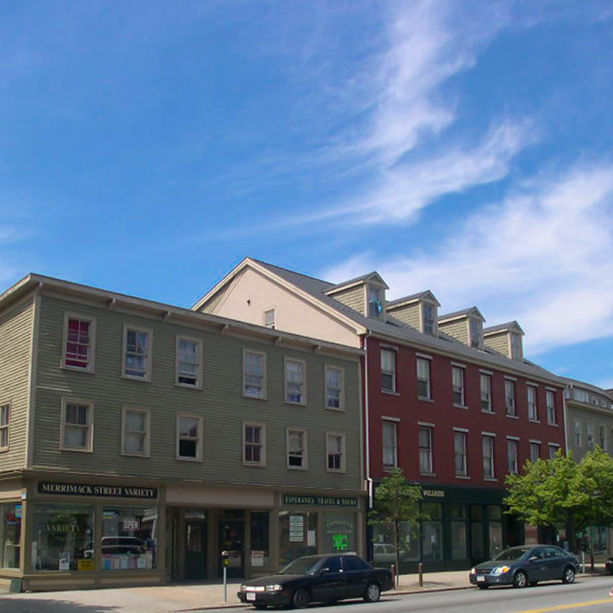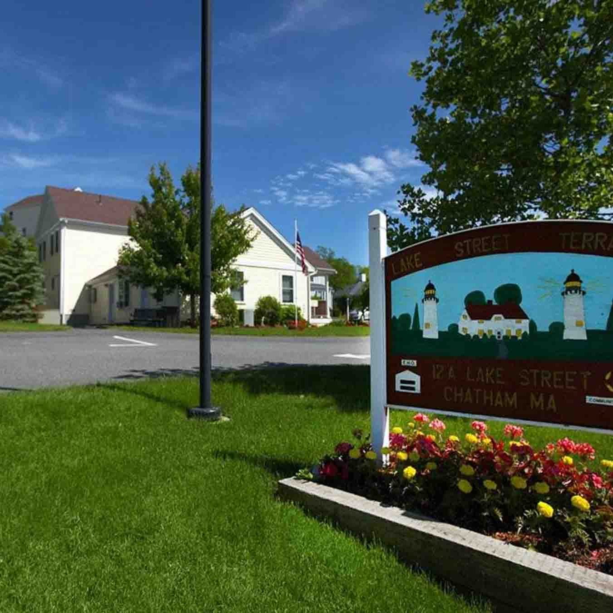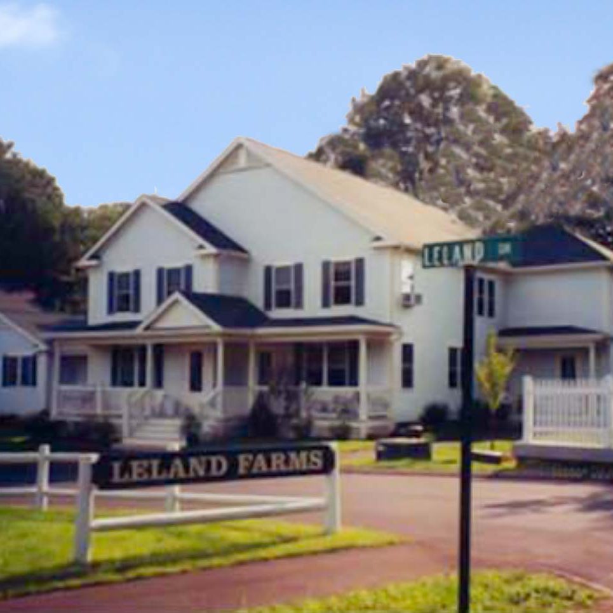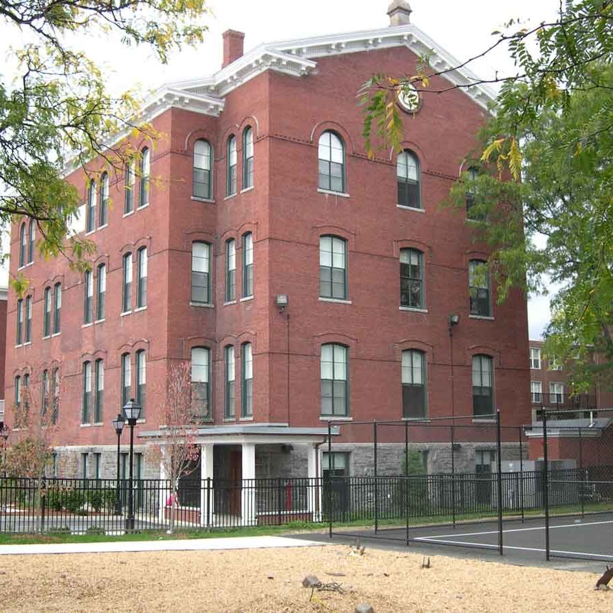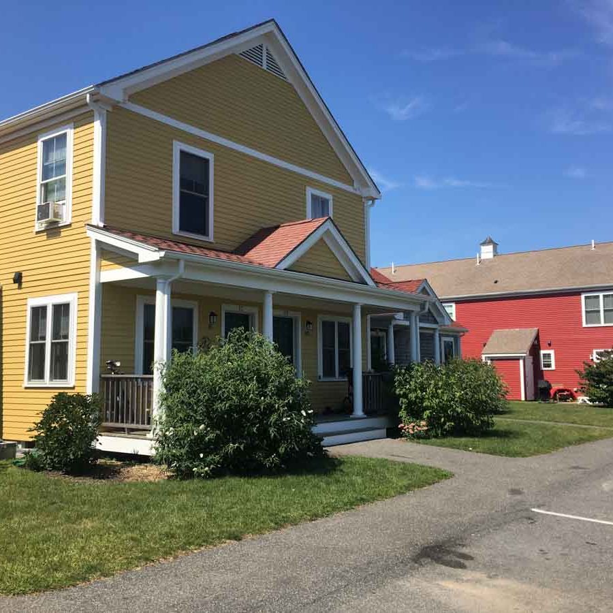Beacon Woods
Burlington, MA
CATEGORIES
- MULTI FAMILY HOUSING
- NEW CONSTRUCTION
DESCRIPTION
- 2.5 acre parcel.
- 26 – 3 BR homes for sale in 3 – 5 unit buildings.
- 55+ housing with master bedroom on first floor.
- 2 car garage.
COST
- $5,000,000
COMPLETION
- 1998
more info
DESIGN CHALLENGE
Design a 26 unit townhouse development on 3 acres for the 55+ age group.
DESIGN APPROACH
As our client was fond of saying, “this site is in the passing lane of Interstate Rte. 95” as it was immediately adjacent to this 6 lane highway outside of Boston. The site was very visible from the highway and we did our best to provide individual privacy through the siting of buildings and through the use of brick end walls facing the highway – suggesting permanence in the face of the transitory nature of highways. We chose to design buildings that had a single family appearance even though there were 3 – 5 units per building. We also were designing for a 55+ age group and as such were asked to locate the master bedroom on the first floor. Since the program also called for 2 car garages for each townhome, the townhome “footprint” was quite large. With such a large “footprint” the one story building had a large roofline and attic area. We were able to take advantage of this feature and locate 2 additional bedrooms in the “attic area of the building through the use of shed and gable dormers. The resulting buildings have a one story eave line and create a single family image for this multifamily housing.


