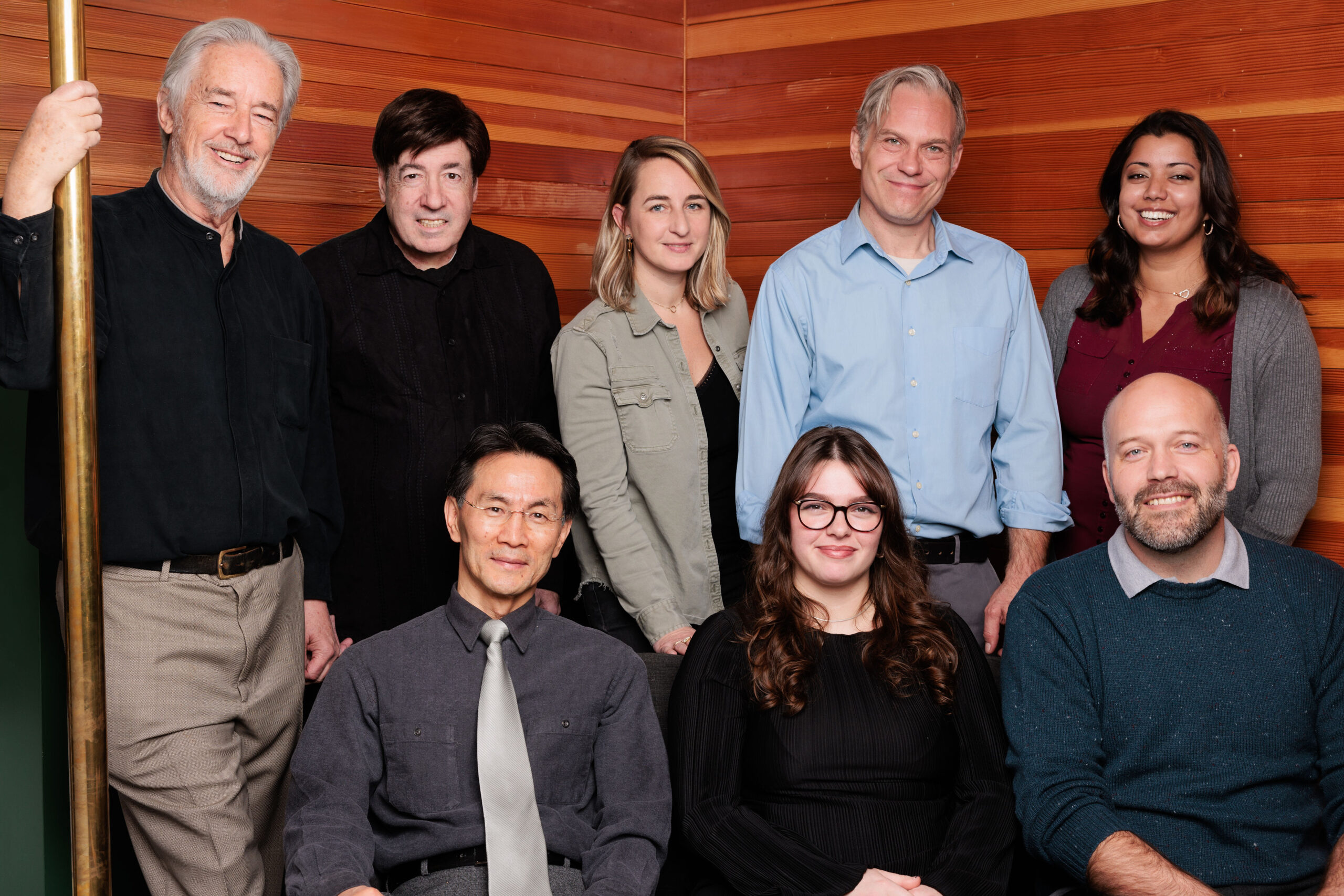OUR HISTORY AND BACKGROUND
John Winslow founded Winslow Architects in 1983, drawing upon his design talent and experience with not-for-profit developers of affordable multifamily housing to launch an architecture firm focused on housing and community building design.
The firm quickly established itself as a leader in the design of housing and custom homes in the Boston area. Since our founding, we have completed over 1,000 units of multifamily housing and 100 single-family homes.
Our success led to the firm’s growth and a broadening of our focus to include sustainably designed, multi-unit community housing for senior citizens and persons with disabilities, as well as municipal buildings, educational facilities, community centers, and historic preservation.
We prioritize environmental sustainability, contextual considerations, and new technologies in all our work—honoring our roots in vernacular New England architecture while embracing contemporary design and detailing.
OUR GUIDING PRINCIPLES
Throughout the history of the firm, Winslow Architects has been dedicated to—and motivated by—a core set of guiding principles:
CREATIVE ARCHITECTURE MATTERS
We believe that creative, thoughtful architecture matters. Architecture plays an important role in the quality of our environment and has a positive impact on the lives and health of people and the community in which they live.
DESIGN SUSTAINABLE BUILDINGS AND ENVIRONMENTS
We approach every project with an eye towards optimizing the most cost-effective and innovative sustainable design approaches—from energy efficiency and sustainably sourced materials to ensuring a healthful indoor environment and green building operations and structures.
LISTEN TO CLIENTS
We place great emphasis on listening to clients as they express their goals, aspirations, and budgets for their buildings. We explore the design implications with together them, and in the process, help clarify the design statement for each project. We believe this to be the foundation of design excellence.
EXPLORE THROUGH SCHEMATIC DESIGN
We believe that a comprehensive, open, and creative exploration of site-specific design alternatives in the Schematic Design phase is critical to the success of every project. Working collaboratively with our clients, we prepare exploratory plans of every conceivable option as the basis for informed decision making and the selection of a preferred plan.
CONSIDER CONTEXT
We take great care to design new building that respond harmoniously to their context, taking cues from local culture, materials, color, details, style, and massing.
OUR PRACTICE AREAS
Today, Winslow Architects’ practice areas range from large multifamily developments to small individual homes. A sampling of our principal areas of design experience and focus includes:
MULTI-FAMILY HOUSING
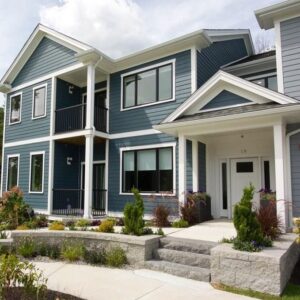 Winslow Architects has been collaborating with not-for-profit community groups and private developers to create quality affordable and market-rate housing for 40 years. Our practice began in the greater Boston area and has expanded throughout the Northeast.
Winslow Architects has been collaborating with not-for-profit community groups and private developers to create quality affordable and market-rate housing for 40 years. Our practice began in the greater Boston area and has expanded throughout the Northeast.
Our multifamily clients have typically been mission-driven, not-for-profit community development corporations (CDCs) and private developers who share similar goals. We work with municipalities through their local Housing Authorities (LHAs) to design building renovations and modernizations. We are honored to have been selected by the Dept. of Housing and Community Development (DHCD) as a ‘House Doctor’ architectural firm—enabling us to team up with LHAs to improve housing quality through design.
Our work has increasingly been underscored by the need for environmentally sustainable design—reducing our dependence on fossil fuels and increasing the insulating quality of the building envelopes. We integrate the latest and most cost-effective designs for energy efficiency and specify renewable materials.
A core intention our housing design is to foster a sense of ‘home’ and belonging. We have earned a reputation for our skill and success in designing buildings that expressly suit the size, location, and context of the site, as well as the needs of the community—whether new construction, renovation, or historic preservation.
CUSTOM SINGLE FAMILY HOMES
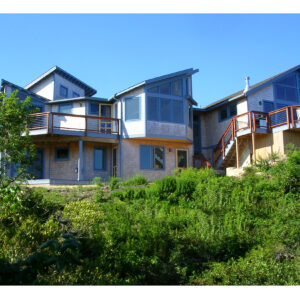 Winslow Architects began as an architectural firm
Winslow Architects began as an architectural firm
focused on designing custom single-family homes. Over the past four decades, we have designed over 100 such homes. While our focus has
grown to include multifamily housing, our roots and hearts have remained with the creation of homes-regardless of type. We are able to approach the design of each residence with a collaborative, personalized approach, listening attentively to each client to understand their vision for a primary residence or vacation home. We pride ourselves in how long we dwell in the creative exploration phase of the design process to help our clients see—by showing, not telling—the implications of the many design decisions that must be made.
The Winslow design team helps interpret each client’s vision to give form to that vision, taking into consideration the client’s aspirations, aesthetic preferences, lifestyle, site, schedule, and budget. Currently, Winslow Architects is designing homes on Cape Cod, Maine, Connecticut, and New York City.
COMMUNITY SPACES
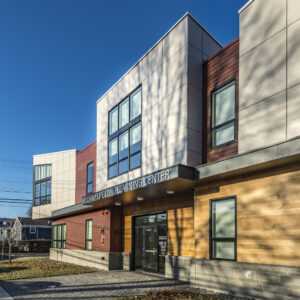 The evolution and growth of our firm over the past decade, in particular, has led to the diversification of our design expertise to apply to a broader range of building types. This includes the design of community centers that serve as an integral core to the housing communities we serve.
The evolution and growth of our firm over the past decade, in particular, has led to the diversification of our design expertise to apply to a broader range of building types. This includes the design of community centers that serve as an integral core to the housing communities we serve.
We have taken pleasure in collaborating with our clients on this building type, as it allows for a greater freedom of expression for a diversity of spaces in terms of use, size and shape. Our most recent project is an 8,000 SF Community Learning Center to serve a community of over 500 apartments with over 1,000 children residents in providing social services, educational facilities, community gathering spaces, and offices.
As we build our portfolio in the design of community buildings, we look forward to working with our clients and residents as they continue to improve their physical environment by creating spaces that enhance quality of life, encourage engagement and strengthen community bonds.
MUNICIPAL HOUSING
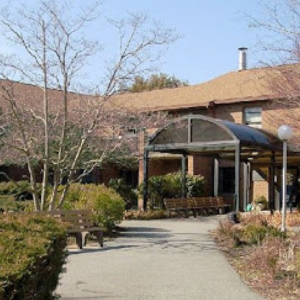 Winslow Architects has been selected by the Dept. of Housing and Community Development (DHCD) as a ‘House Doctor’ architectural firm—enabling us to work directly with municipalities and their local housing authorities to improve housing quality for their residents.
Winslow Architects has been selected by the Dept. of Housing and Community Development (DHCD) as a ‘House Doctor’ architectural firm—enabling us to work directly with municipalities and their local housing authorities to improve housing quality for their residents.
We collaborate to upgrade or replace building envelopes at existing public housing facilities. Design scope ranges from enhancing energy efficiency and replacement of windows, roofing, and siding to the renewed design of interior spaces and finishes.
We bring deep experience to this work—closely regulated by MGL CH.149 bidding/construction requirements—enabling us guide a smooth and effective design and approvals process that avoids costly delays.
HISTORIC PRESERVATION
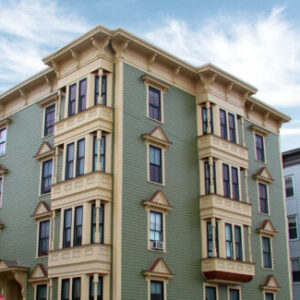 Many of our projects have been financed in part by Low Income Housing Tax Credits awarded for buildings classified as historic. We have developed a deep understanding of how to balance preserving historic details with adapting older buildings for energy efficiency and modern living needs.
Many of our projects have been financed in part by Low Income Housing Tax Credits awarded for buildings classified as historic. We have developed a deep understanding of how to balance preserving historic details with adapting older buildings for energy efficiency and modern living needs.
We have designed the renovation and preservation of a variety of historic building types—from late 19th century school buildings to hospital administrative buildings to a round, concrete, 1960’s 20-story building deemed a prime example of mid-20th century public architecture.
We enjoy the attentiveness to detail required for historic preservation, and have made this project type a focus of our practice.
OUR WORKPLACE CULTURE
We value open communication, the free exchange of ideas, and a collaborative approach to our design work and daily interactions. We place a high priority on knowledge sharing among our design staff and mentoring of the junior members of our team.
We are impassioned to keeping what we call a “creative casualness” at our core—a vibrant and creative spirit that complements the high level of professionalism required to fulfill our responsibilities as architects.
Everything we do is underscored by a commitment to give our clients and their projects the utmost care, creativity, attention to detail, and responsiveness from concept to punch list.


