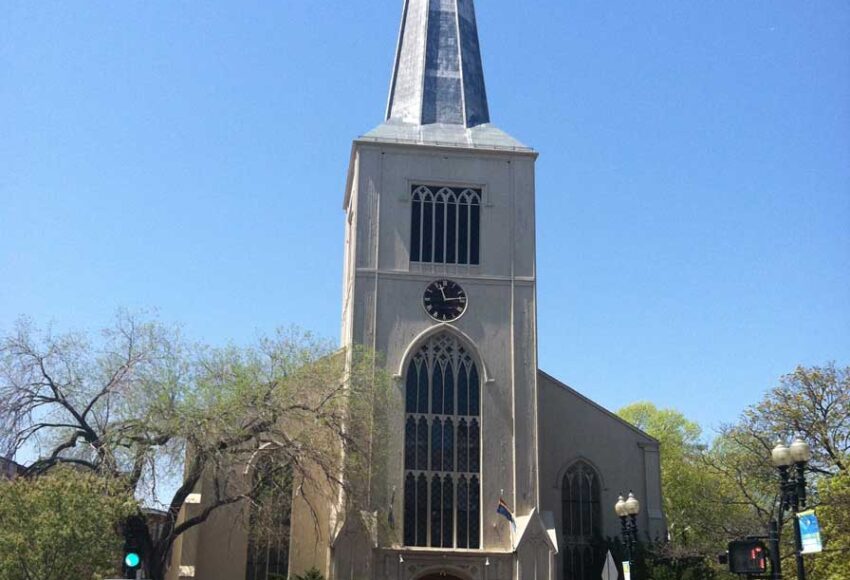Unitarian Universalist Church
Cambridge, MA

CATEGORIES
- COMMUNITY BUILDINGS
- BUILDING ENVELOPE MODERNIZATION
PROJECT NAME / LOCATION
- Unitarian Universalist Church – Cambridge MA
DESCRIPTION
- New siding and insulation on historic 200+ year old church.
- Redesign window operating system to eliminate window weight shafts.
- Dramatically improve energy efficiency of the building envelope.
- $200,000
COMPLETION
- 2015
more info
DESIGN CHALLENGE
Replace siding and improve energy efficiency of the North wall of an historic 200+ year old church.
DESIGN APPROACH
All work on the building envelope of this church building would be governed by the Cambridge Historical Commission (CHC). It is a prominent building in the center of
Harvard Square and the CHC required that particular attention be paid to maintaining and restoring the original detailing of the building – including unique T+G wood siding, window trim and eave/gutter details. The building had experienced significant water damage over time which had damaged some of the existing framing materials. The original windows were over sized double-hung windows with an open shaft for the window weights, allowing for a significant energy loss. In order to correct this energy drain, we enclosed the weight shafts and in their place designed a new spring balance system that allowed the windows to operate without the need for window weights. We worked closely with the Church and the CHC to achieve this once in a life-time renewal of this historic structure, providing new siding and greatly improving the energy efficiency of the building envelope.




