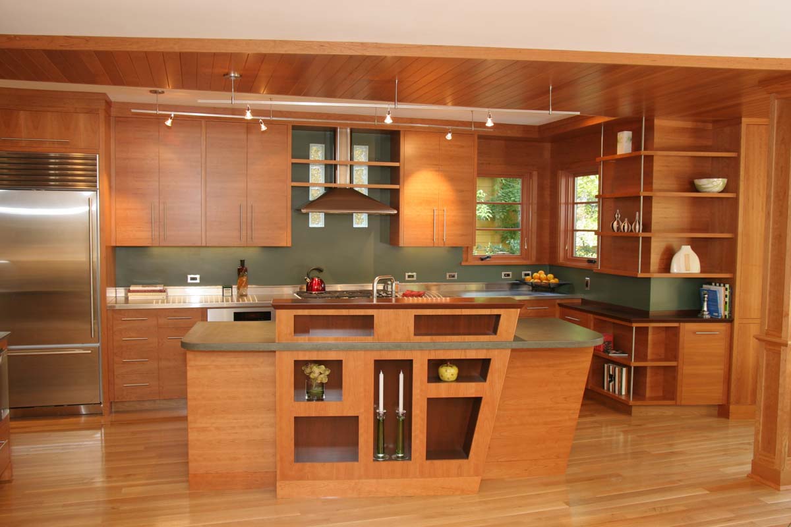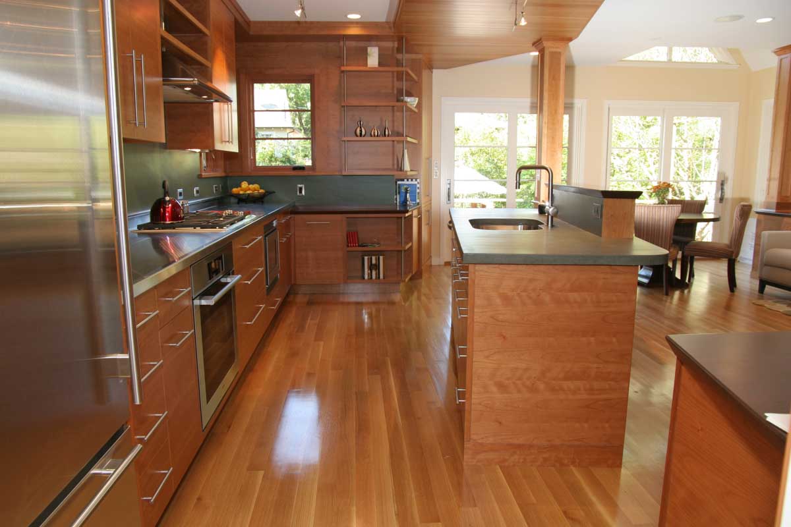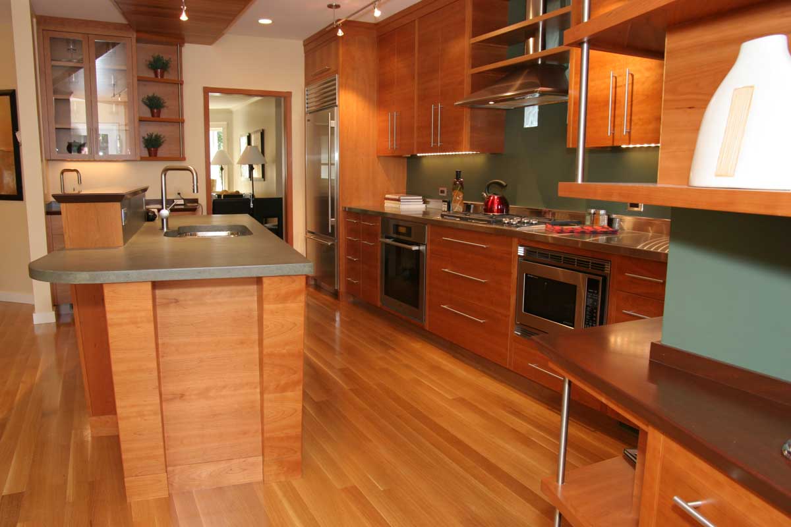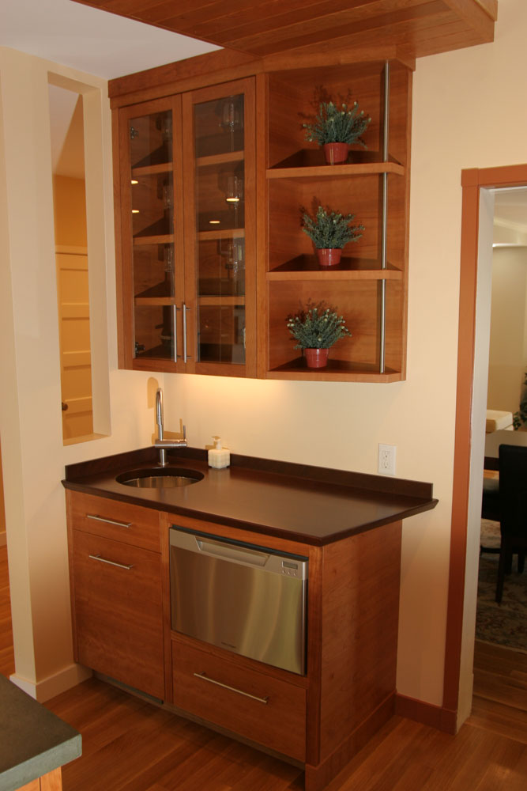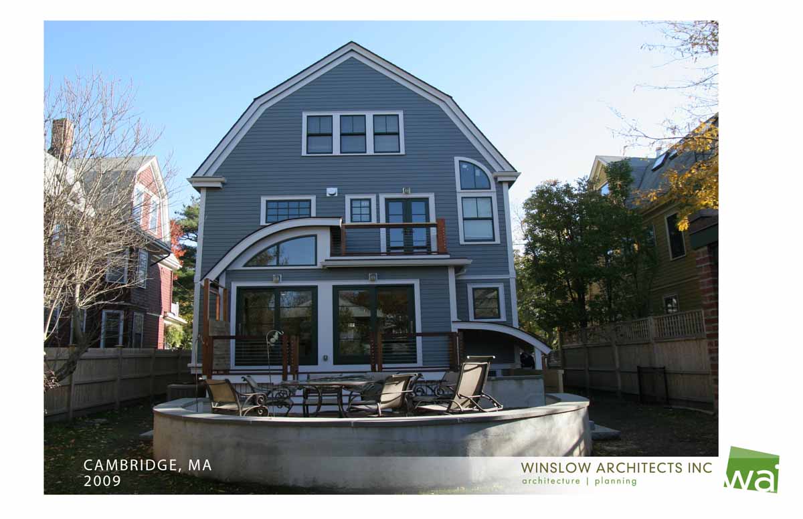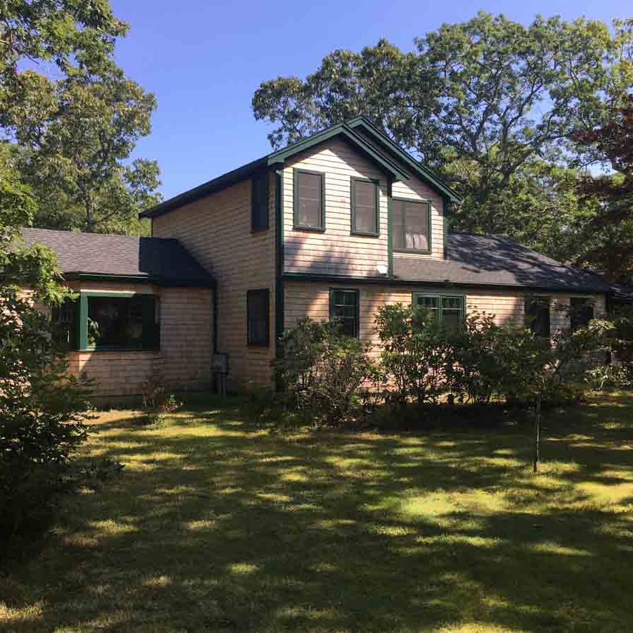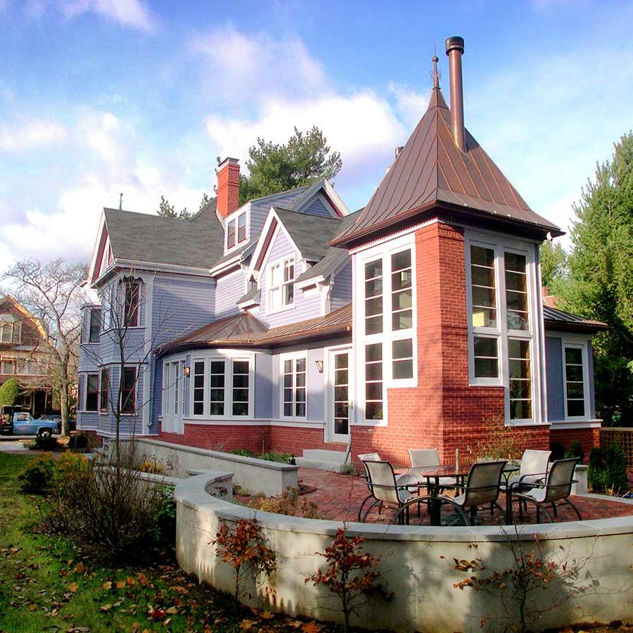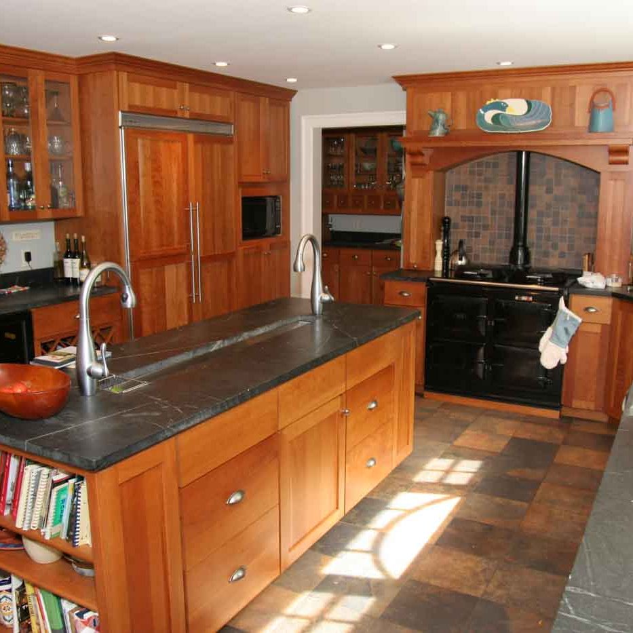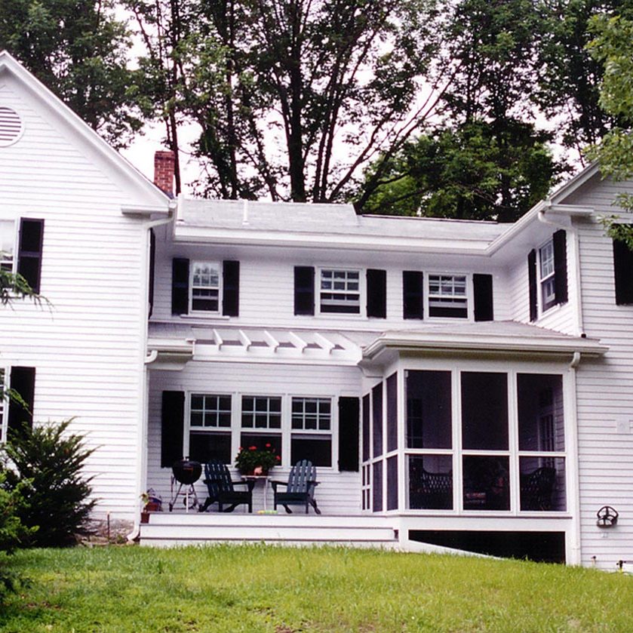Private Residence
Cambridge, MA
CATEGORIES
- SINGLE FAMILY
- RENOVATION\ADDITION
DESCRIPTION
- “Gut” renovate 3,000sf 2 family house into single family house.
- Add 1,000sf living space in basement.
- Add patio terrace
- Add front porch
COMPLETION
- 2009
more info
DESIGN CHALLENGE
Convert a two-family duplex house into a single-family house.
DESIGN APPROACH
We had to “gut” renovate the interior of this house as it did not align with the requirements for a single-family house. In addition, we recommended that the existing stairway systems be removed from this two-family house so that a new circulation system could be created. The stairs became a central feature of this redesign. We took the opportunity to create a “back stair” off of the new front stairs to provide a functional as well as a whimsical purpose, adding character to the house. We removed all walls on the first floor and created a more open free flowing space – although a separate dining room and living room were re-created. We designed a stylized all wood kitchen with an open shelf system with glass block walls for additional light. Since we could not add onto the existing building footprint, we created additional living space by lowering the basement floor and providing a media room and office in the basement area with direct access to the rear yard. We also designed a raised patio terrace at the back of the house and designed the house so that it focused on that landscaped area.


