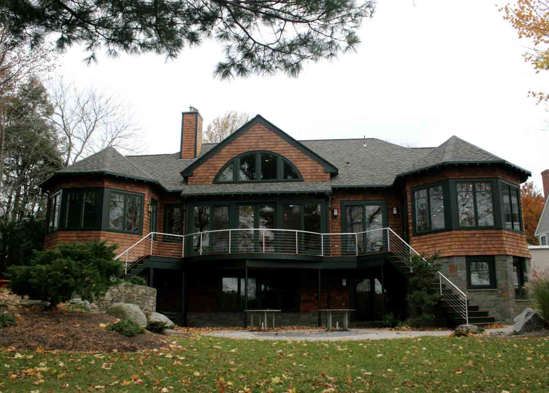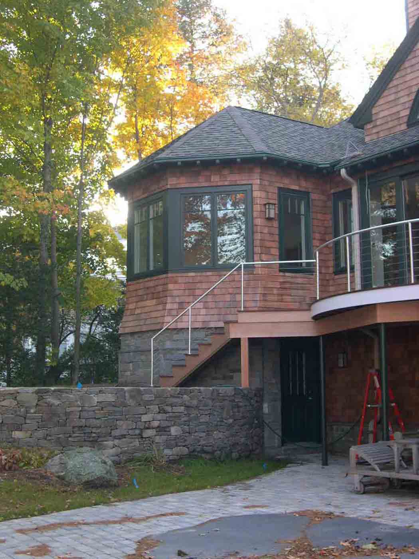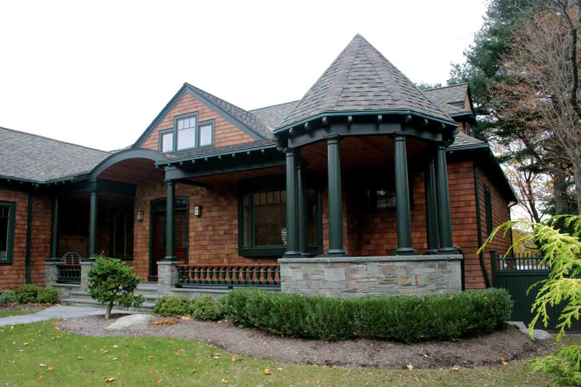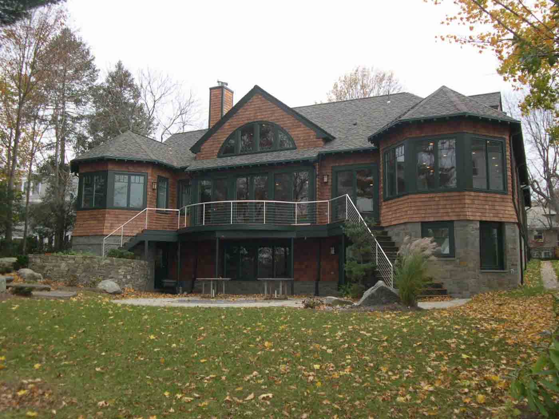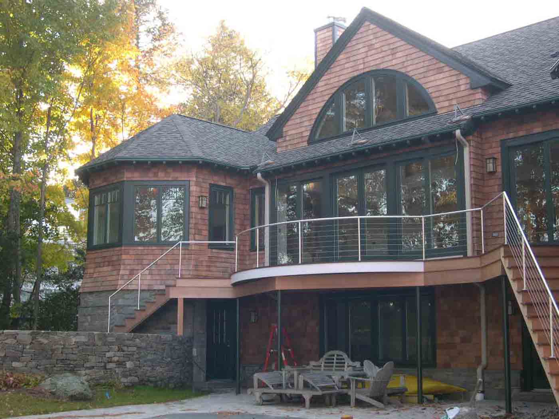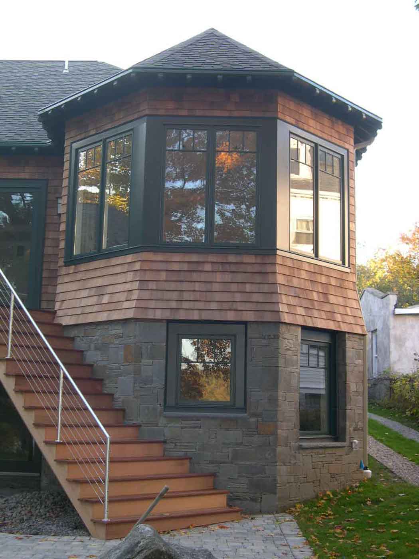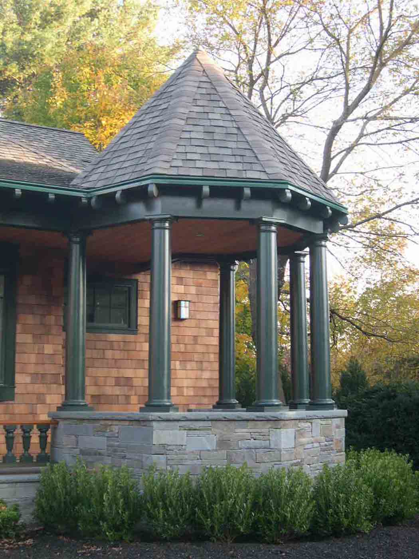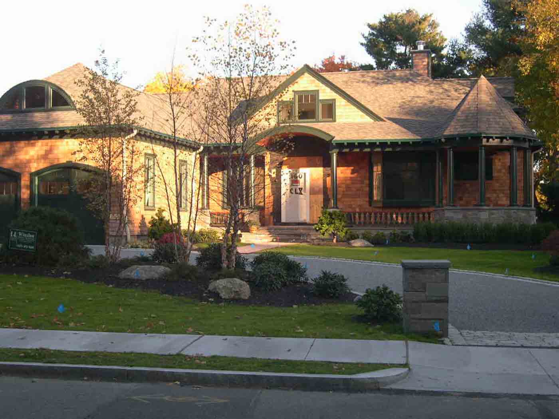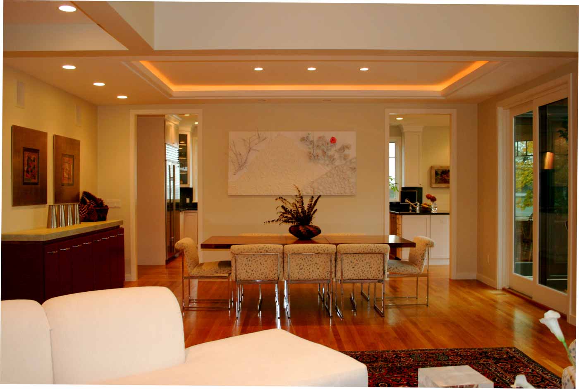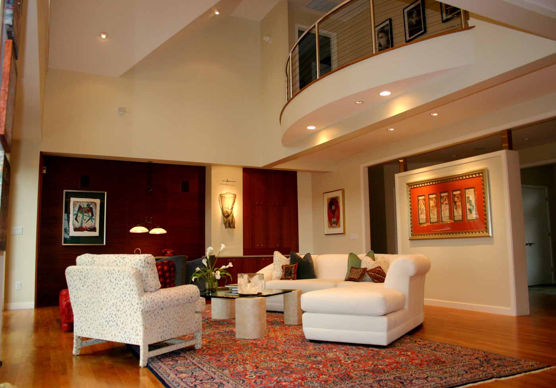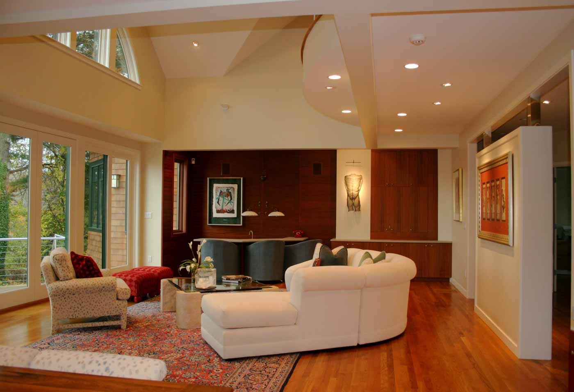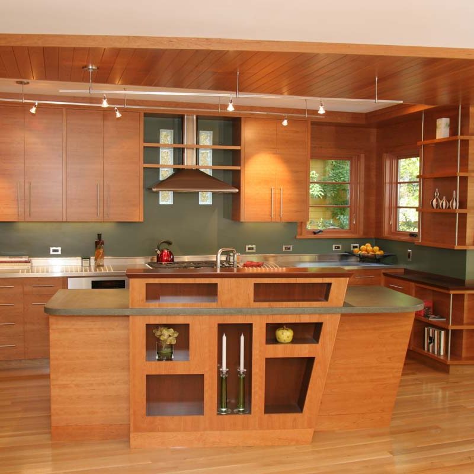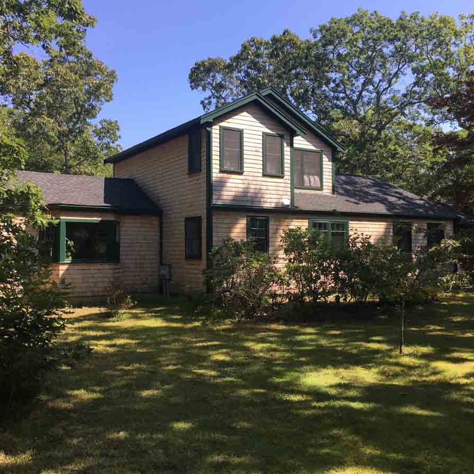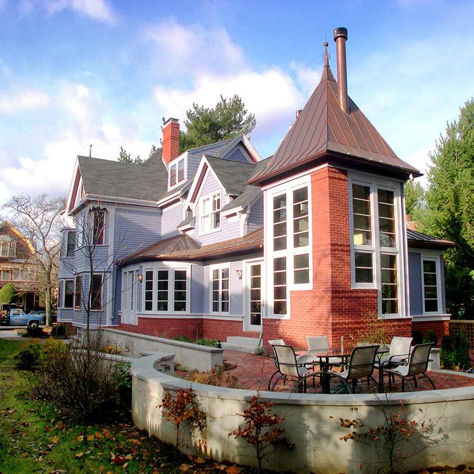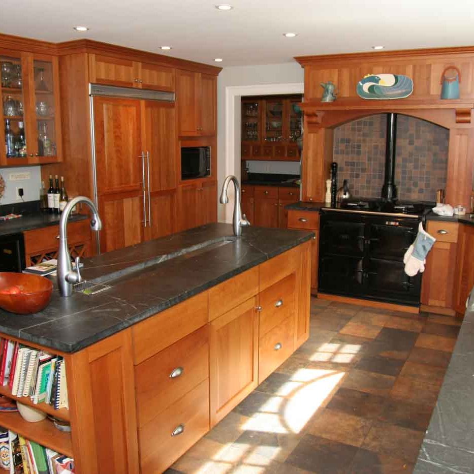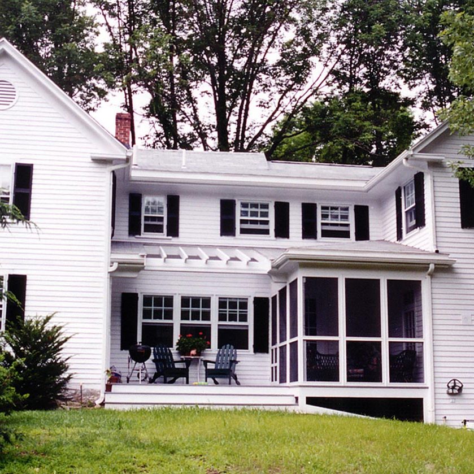Private Residence
Newton, MA
CATEGORIES
- SINGLE FAMILY
- NEW CONSTRUCTION
DESCRIPTION
- 5,000sf new house on sloping site with lake frontage and views.
- Master bedroom suite on first floor.
- Traditional “shingle style” exterior.
- Contemporary interiors.
COMPLETION
- 2005
more info
DESIGN CHALLENGE
Design a new house on a lake in an existing neighborhood of Victorian and Shingle Style houses.
DESIGN APPROACH
This house was designed for a site in a neighborhood of existing Victorian and Shingle Style homes overlooking a small lake. The site sloped toward the lake – offering the opportunity to design a house that was one story facing the street but two stories on the backside facing the lake. We designed a one-story house with a full master bedroom suite on the first floor along with a two car garage. The house was sited on the brow of the slope towards the water and we fully developed the lower level of the house with a walk-out basement area and full wall exposure for windows and views of the lake. We also designed a classic Shingle style front porch across the entire front of the house with a gazebo roof at the end. With this large one-story building footprint, we were able to create a house in the Shingle style characteristic of the neighborhood. In so doing, we created a large shingle style roof line into which we were able to incorporate bedrooms through the appropriate use of gable and shed dormers. This enabled a low profile house as viewed from the street and helped blend into the neighborhood. The design of this new house was traditional shingle style on the exterior but very open and contemporary on the interior to reflect the life style of our client.


