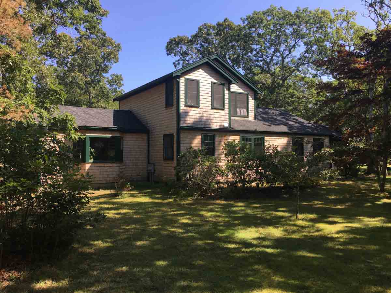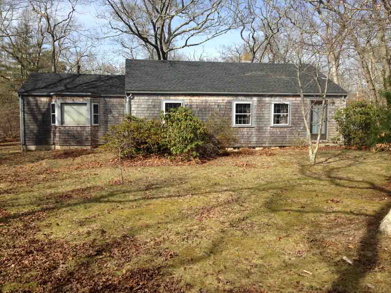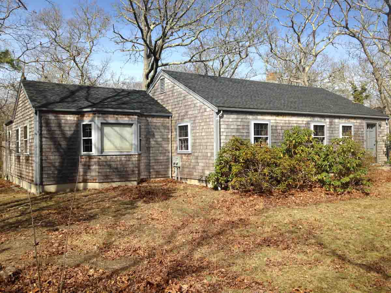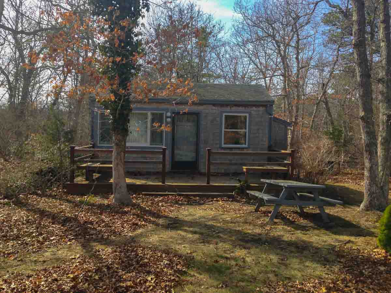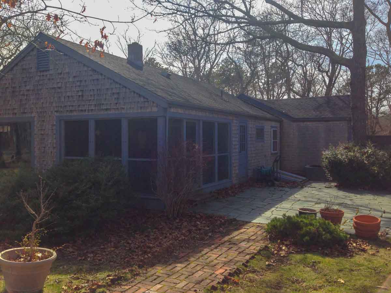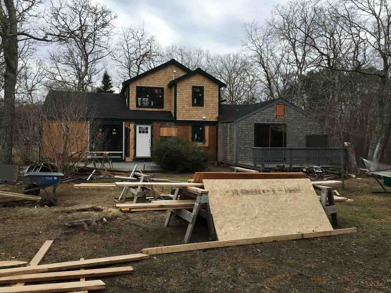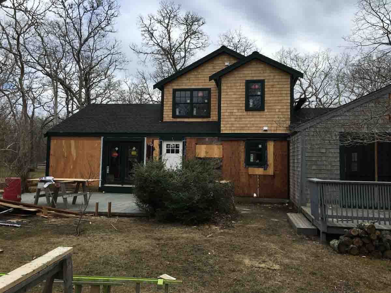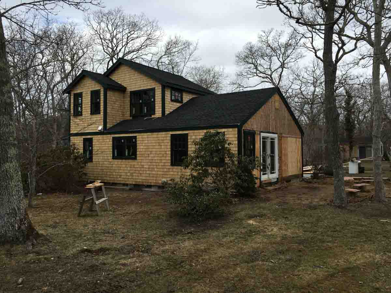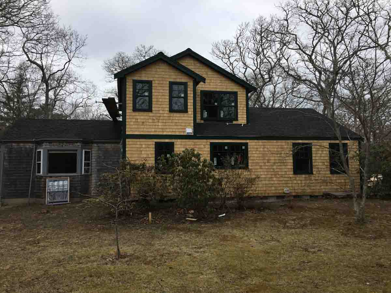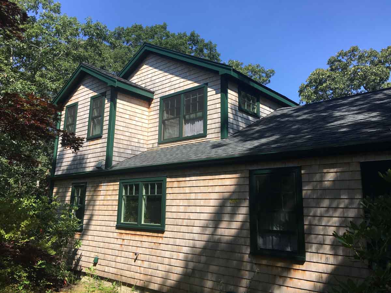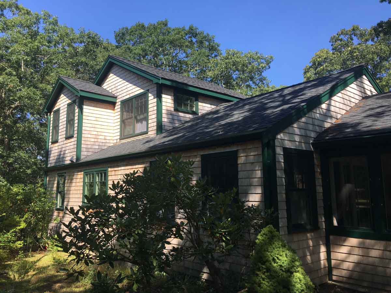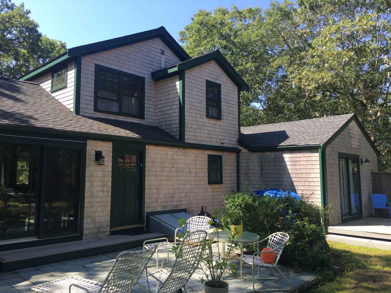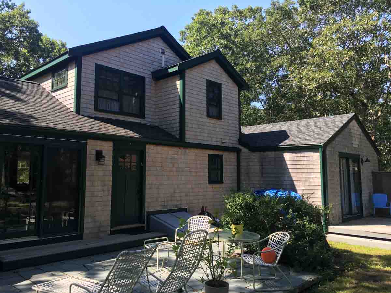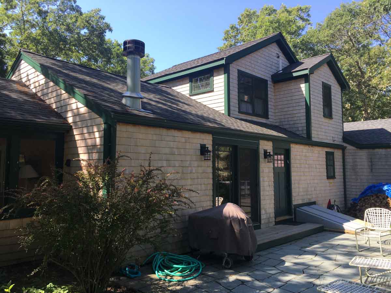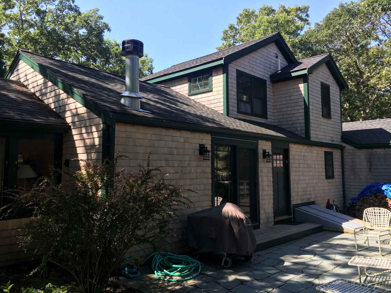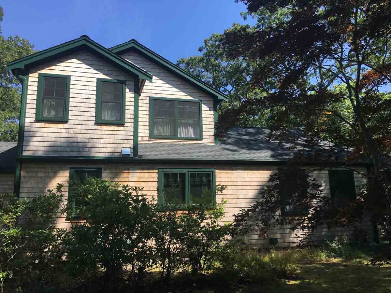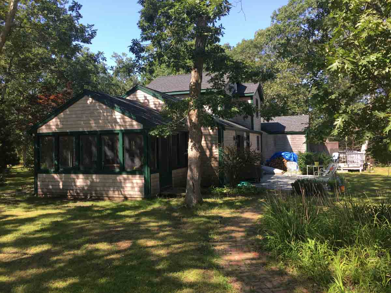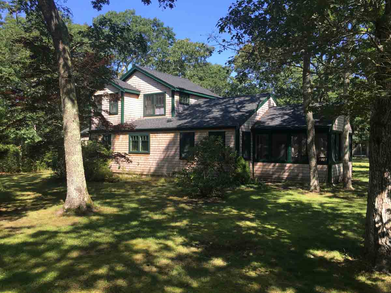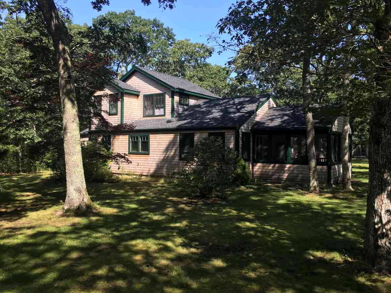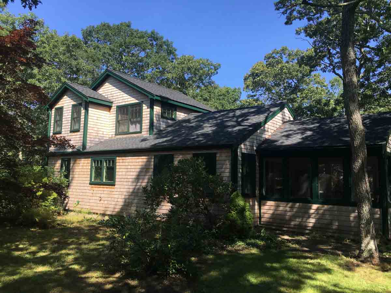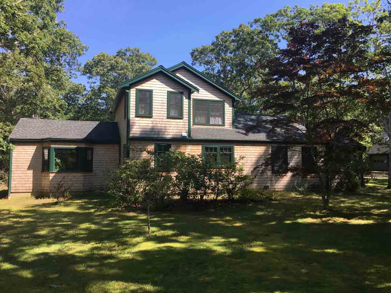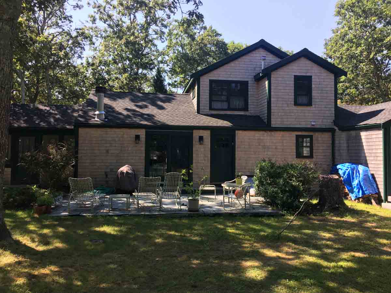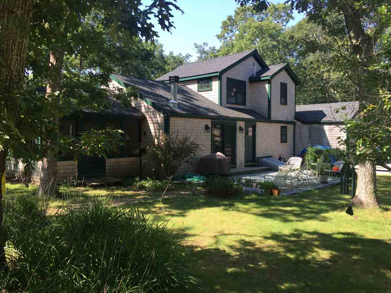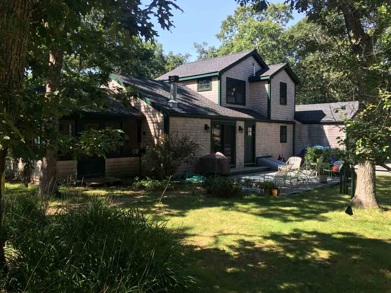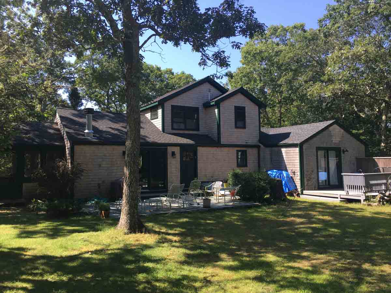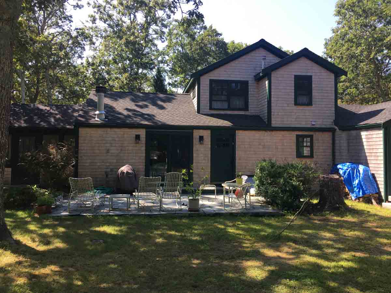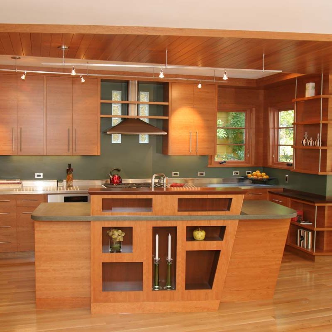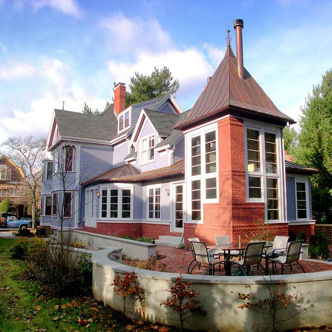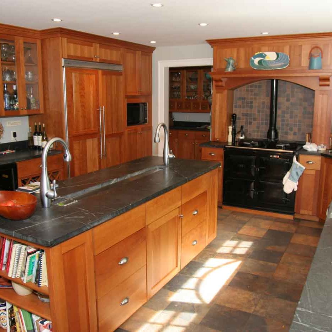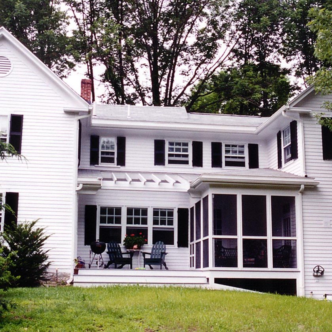Private Residence
W. Tisbury, MA
CATEGORIES
- SINGLE FAMILY
- ADDITION/RENOVATION
DESCRIPTION
- 1,500sf renovation of existing one-story house.
- 1,000sf addition of first floor extension and new second floor.
COMPLETION
- 2016
more info
DESIGN CHALLENGE
Design an addition for a small one-story cape while maintaining the scale of the existing house.
DESIGN APPROACH
We studied many alternative approaches to the overall massing as we were concerned that adding a second story would turn the house into a non-descript box and would lose the pleasant small scale of the existing house. To resolve this, we settled on a program that put a second floor over half of the house and added a one-story wing to provide the necessary space on the first floor. By lengthening the house, the new 2nd story did not overwhelm the first floor. Further, by placing the 2nd floor ridge at right angles to the first floor ridge, it allowed for gable ends to be facing the long sides of the house. This feature added a sense of scale and character that would have been lost if we simply placed one box on top of another. With this approach, the house retains the cottage feel that our client sought and yet provided the amount of space that was required.


