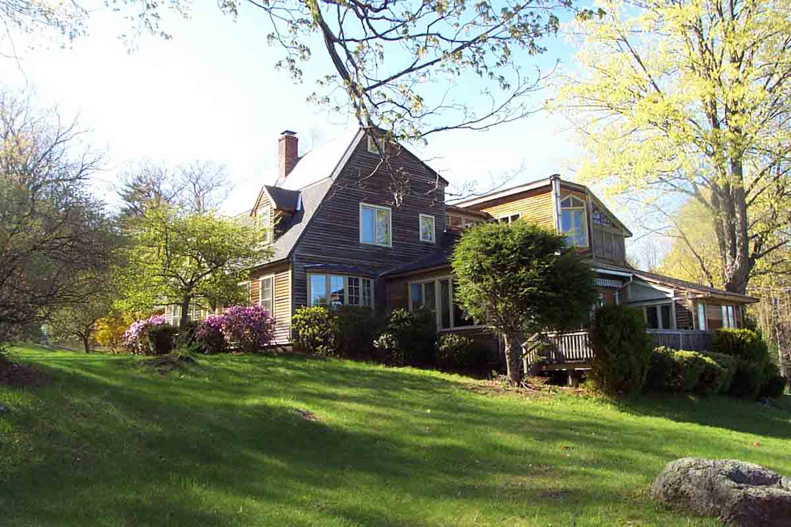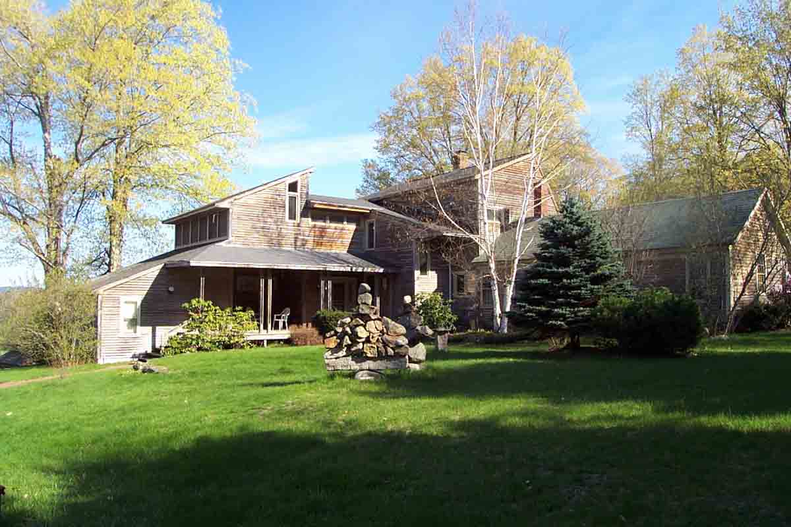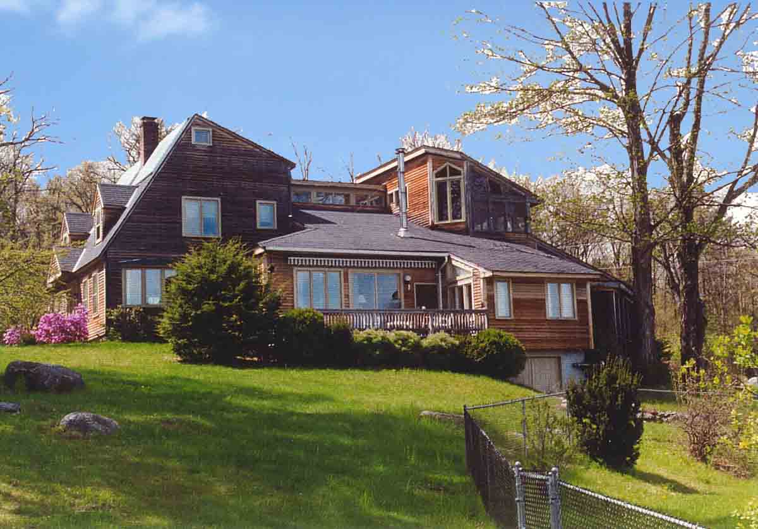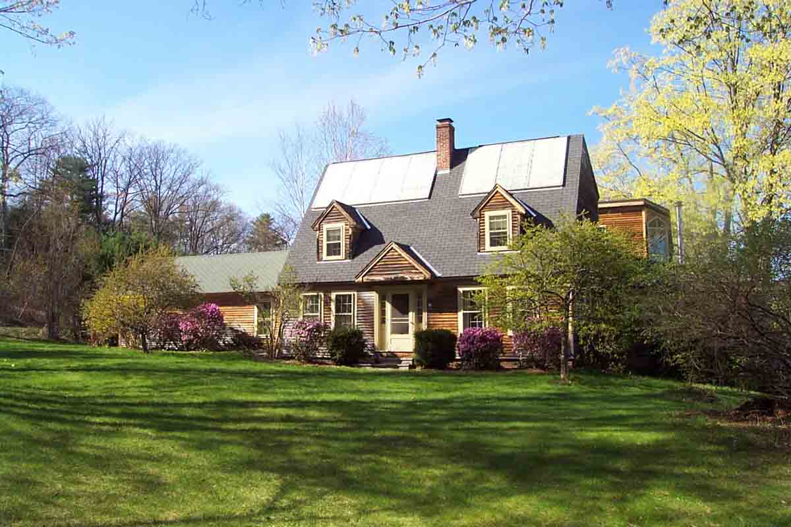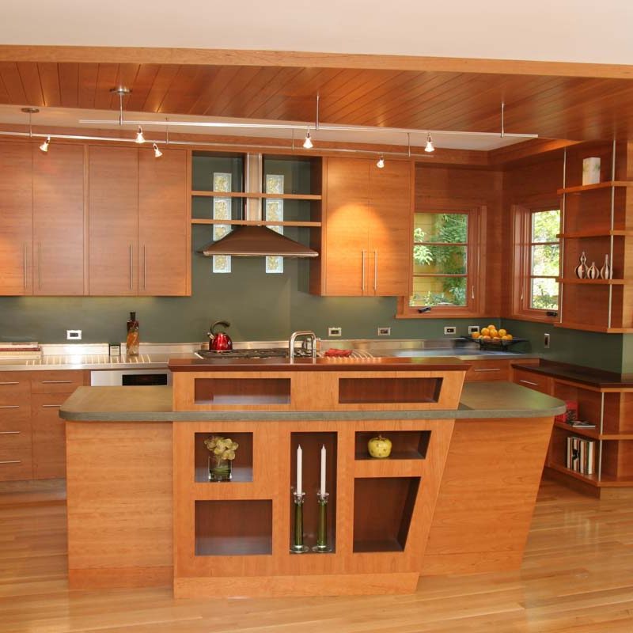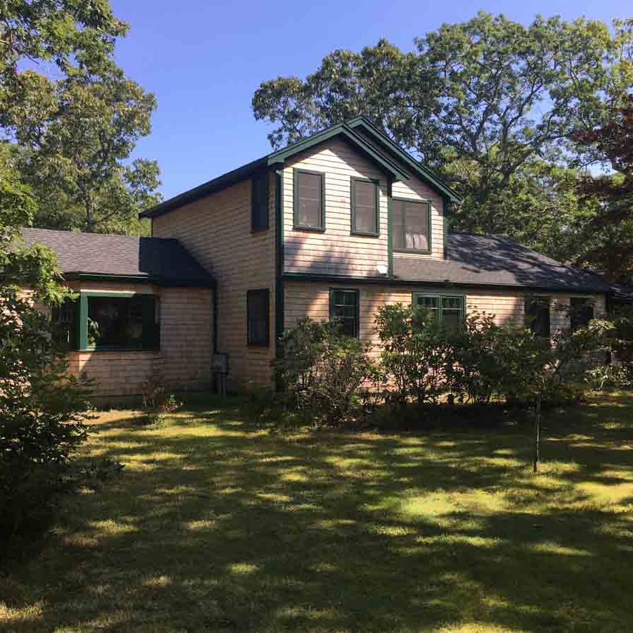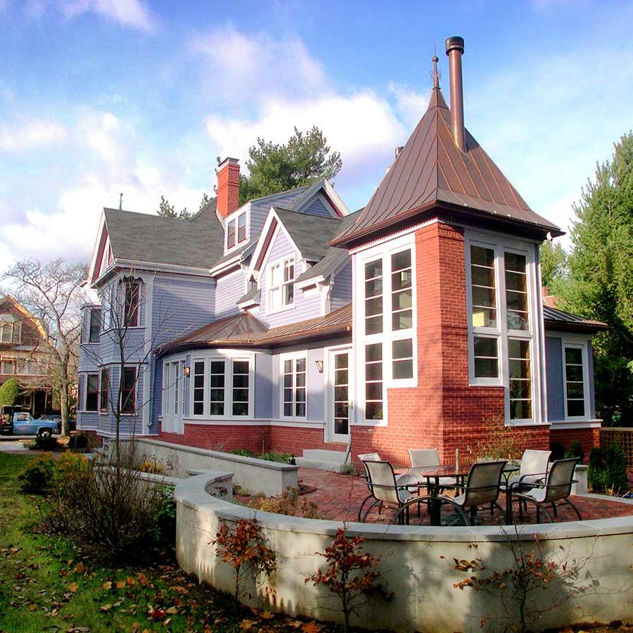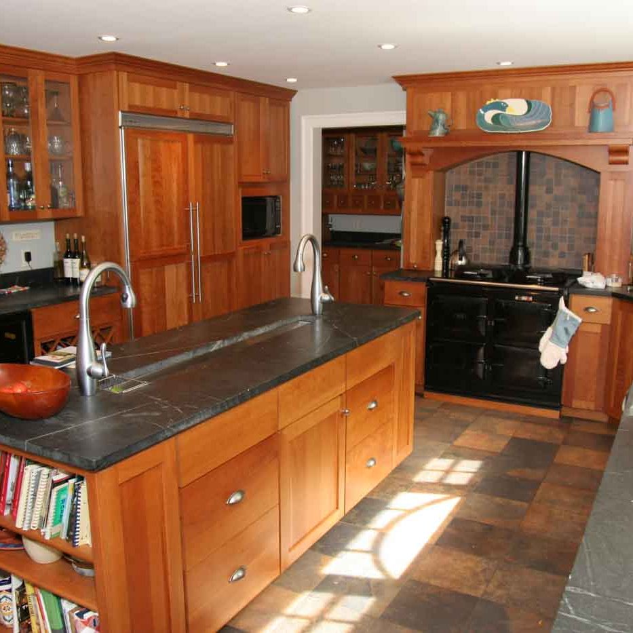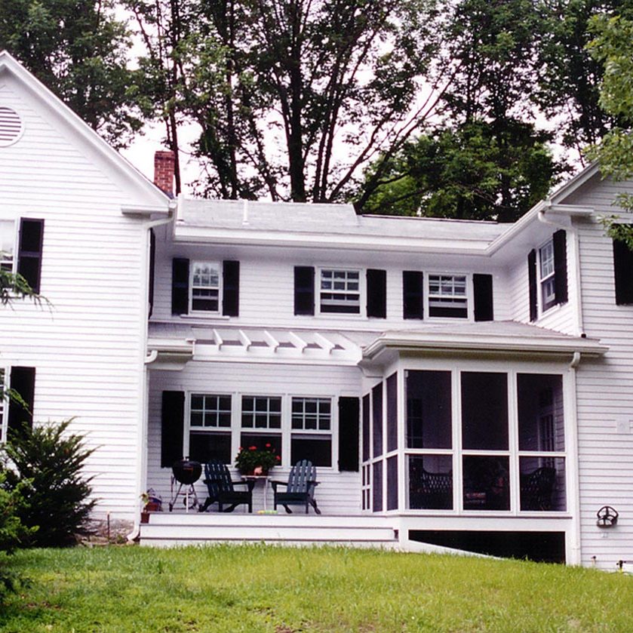Private Residence
Antrim, NH
CATEGORIES
- SINGLE FAMILY
- RENOVATION/ADDITION
DESCRIPTION
- 1,800sf “gut” renovation of existing house with new roof for solar attic.
- 1,500sf addition
COMPLETION
- 1980
more info
DESIGN CHALLENGE
Design a large addition onto a small 1820s cape farmhouse on sloping site with dramatic views.
DESIGN APPROACH
Like many architects, their first significant architectural opportunity is often provided by the architect’s family. In this instance, the house had been used as a summer vacation home but would become the permanent home for the parents when they retired along with the families of their 5 children. To accommodate this program, we designed an addition that contained a large living room, piano/music room, two bedrooms with bathroom, a screened porch for outdoor eating, and a new entry system. The addition was designed in such a way that it could be sectioned off from the original house so that two families could live in it at the same time. The interior of the existing house was completely opened and a new kitchen and dining room were created. The plans also provided a sleeping porch that had been a tradition for the family. The house is on the brow of a hill so the addition was stepped down at several locations to stay closer to the landscape while still offering dramatic views. The interior was designed with a contemporary post-and- beam style giving it a unique interior character. The house also featured a “solar attic” – created by tilting the front roof and extending the ridge height so that there was a 10’ tall south facing steeply sloped roof. Panels were installed on that roof allowing sunlight to flow into the new attic area which was painted black to absorb the heat. When the temperature exceeded a pre-set temperature, the warm air would be blown directly into the heat ducting system and into the house.


