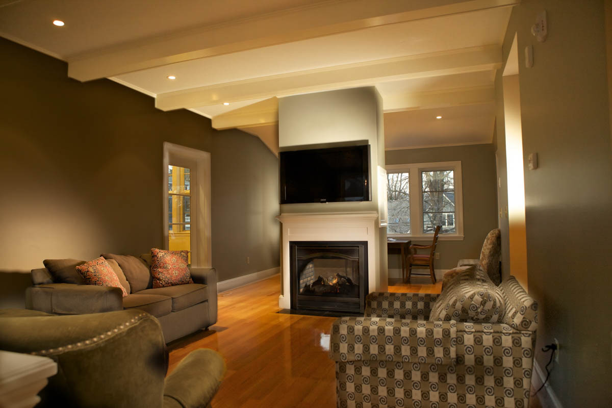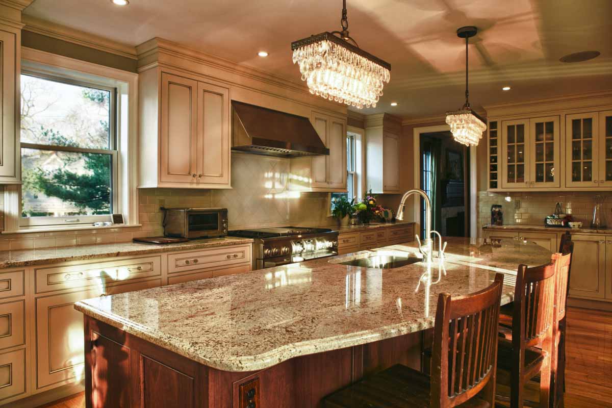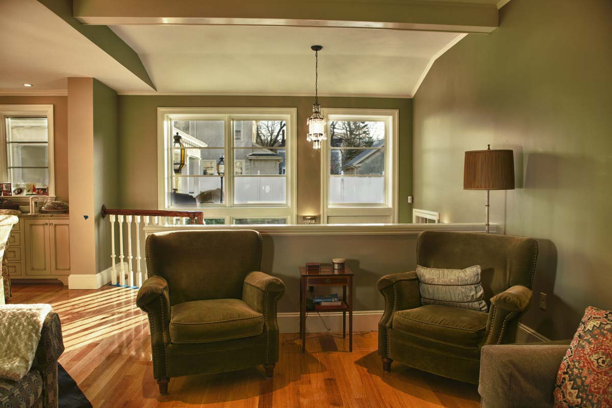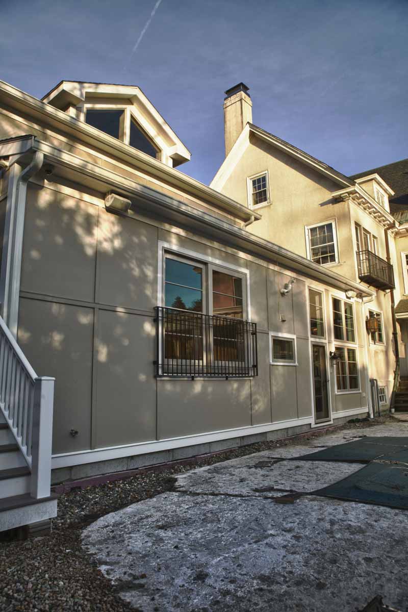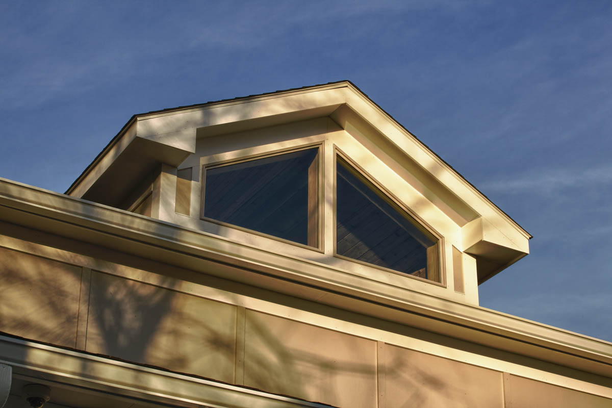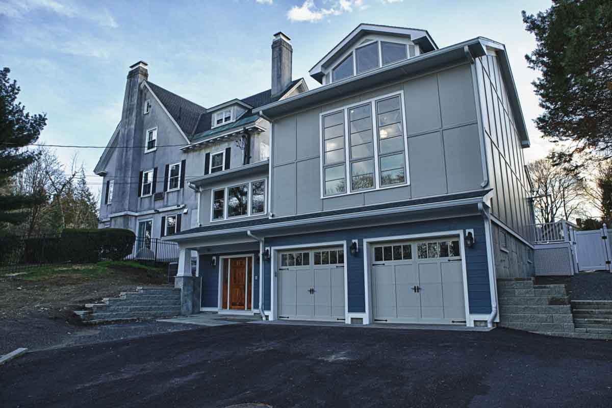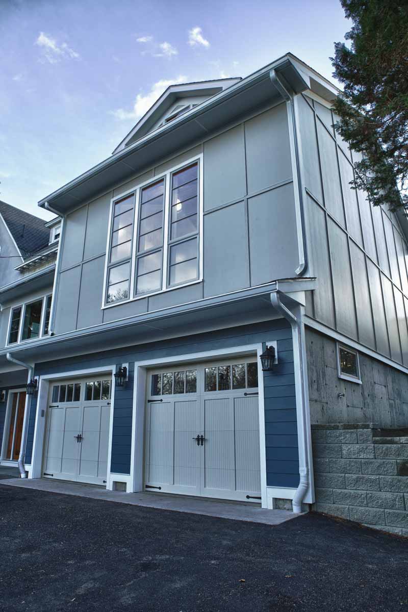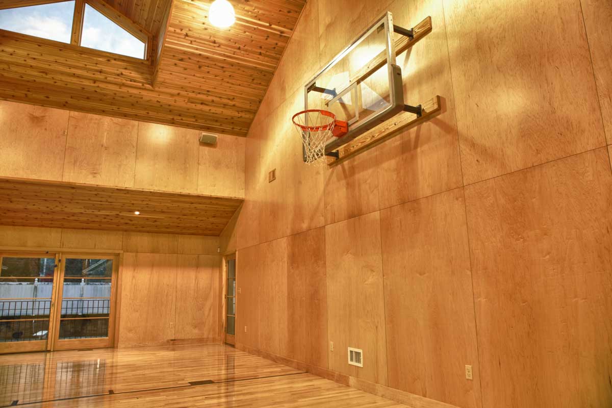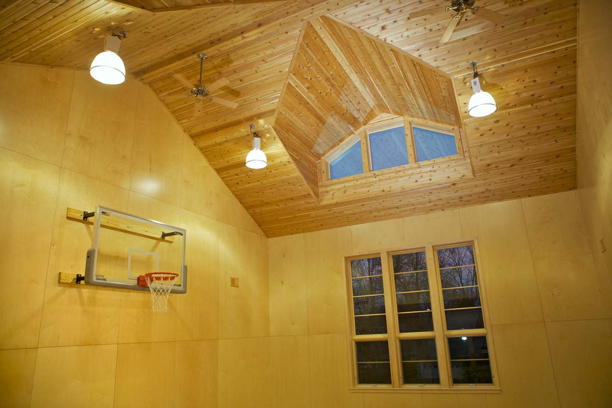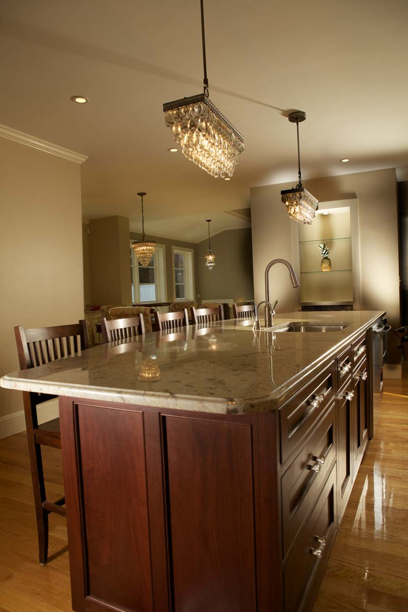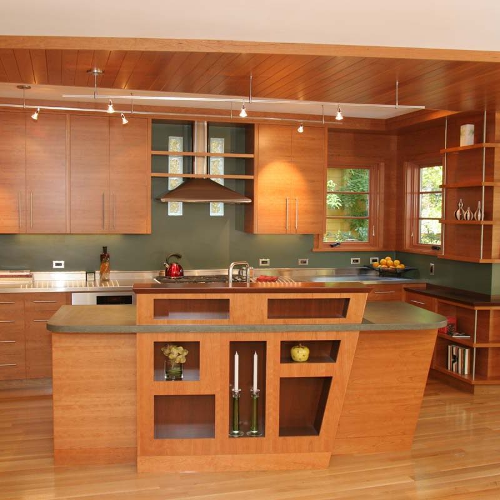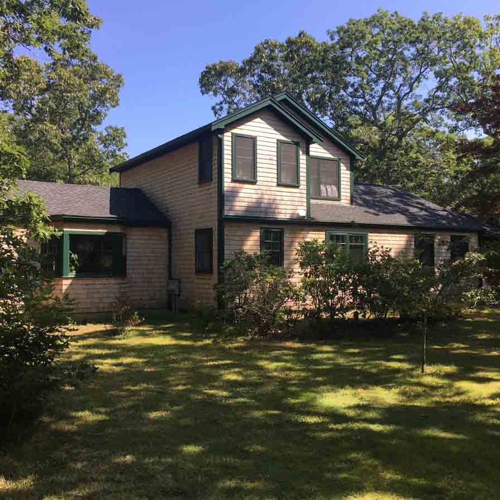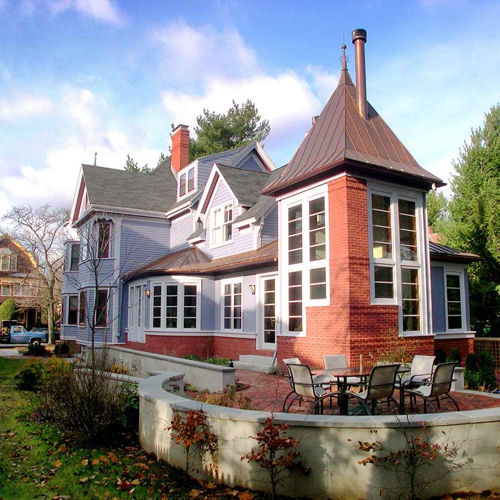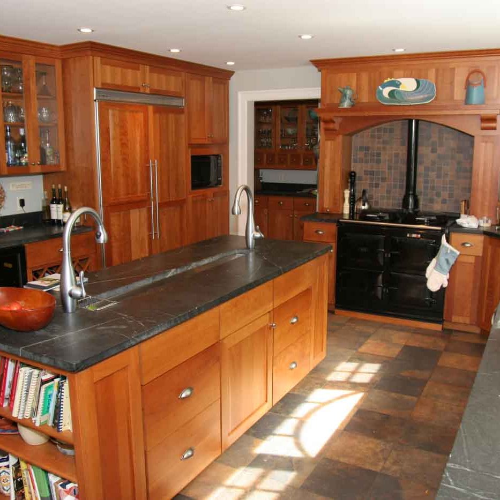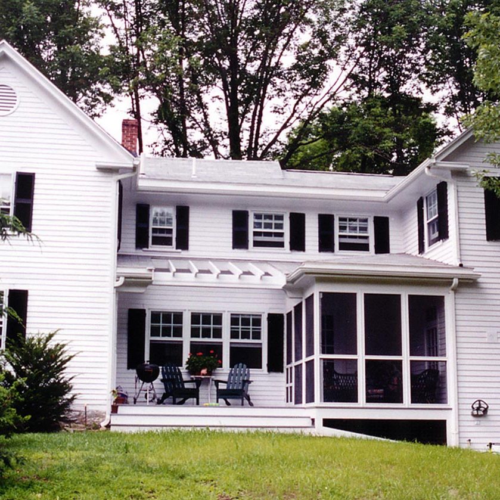Private Residence
Newton, MA
CATEGORIES
- SINGLE FAMILY
- ADDITION/RENOVATION
DESCRIPTION
- 5,000sf house with partial renovation.
- 2,000sf 2 story addition with 3 car garage, mudroom entry at lower level, kitchen, family room and indoor basketball court.
COMPLETION
- 2012
more info
DESIGN CHALLENGE
Design an addition to a large colonial stucco house with a new kitchen, family room, 3 car garage and indoor basketball court.
DESIGN APPROACH
Our client lived in a large “ark of a house” with 5,000sf which ironically did not have any one large gathering space. Our client had three teenage daughters interested in sports and a father interested in cars. The house had an extensive patio and swimming pool but did not have a focus on this outdoor area. Our challenge was to provide the needed central space and refocus the house on the swimming pool patio area. We took advantage of the topography of the site by placing a three car garage underneath a new addition at the first floor level. The addition included a very large kitchen family room with stair system at the back leading to the pool area as well as the new sentry and garage level below. The most unique aspect of this addition was the design for an indoor basketball court immediately adjacent to the new family room and swimming pool. We provided a heavily constructed wall between the court and family room for acoustical separation.


