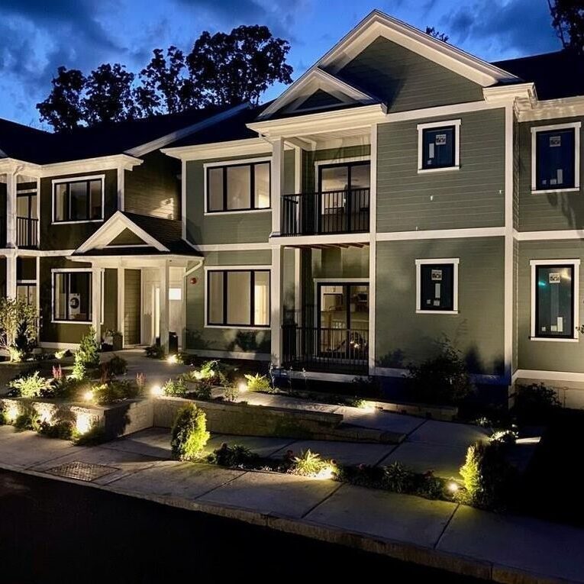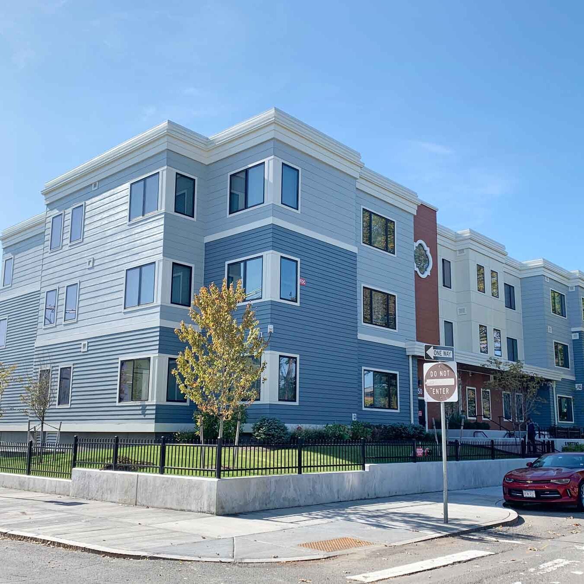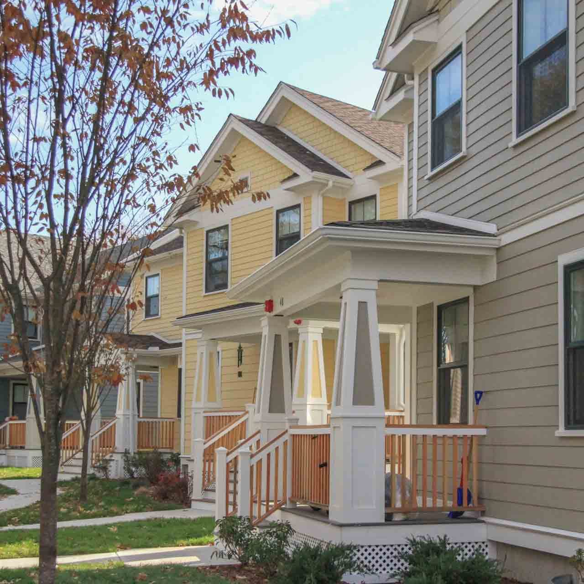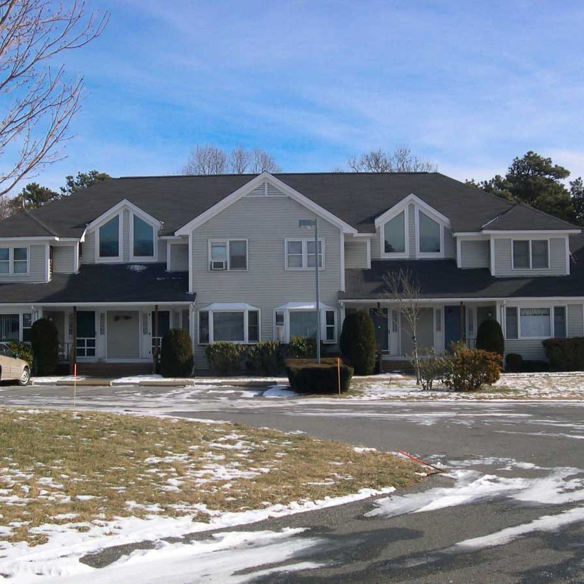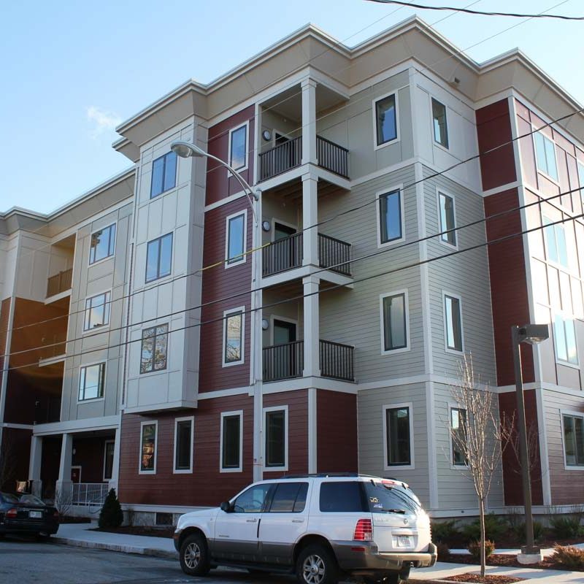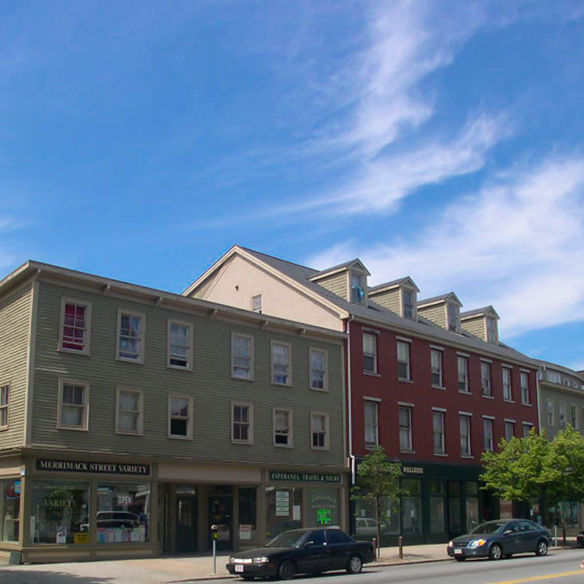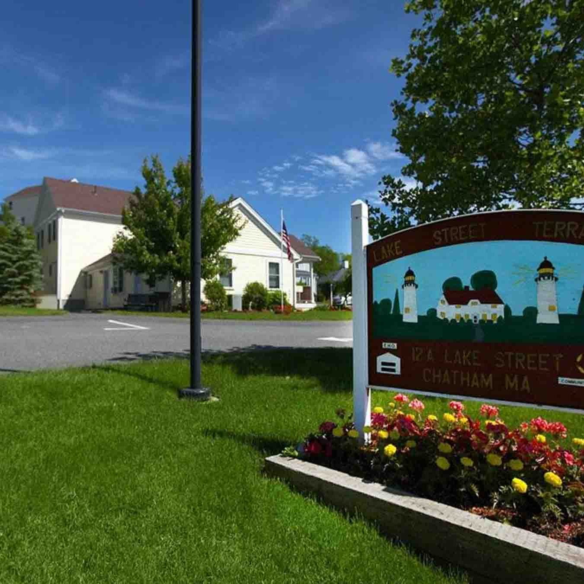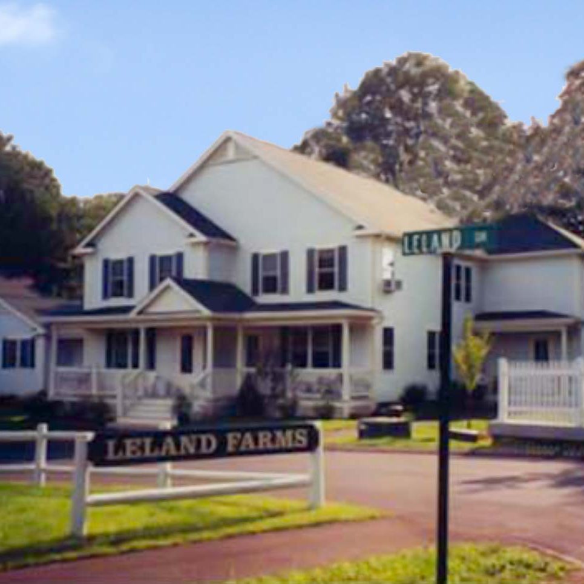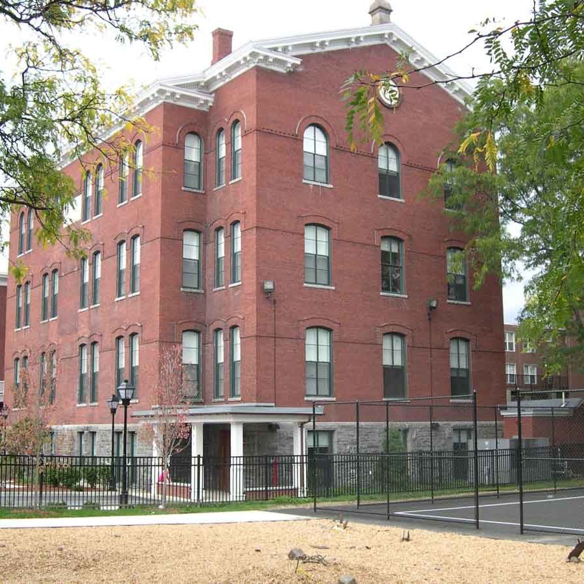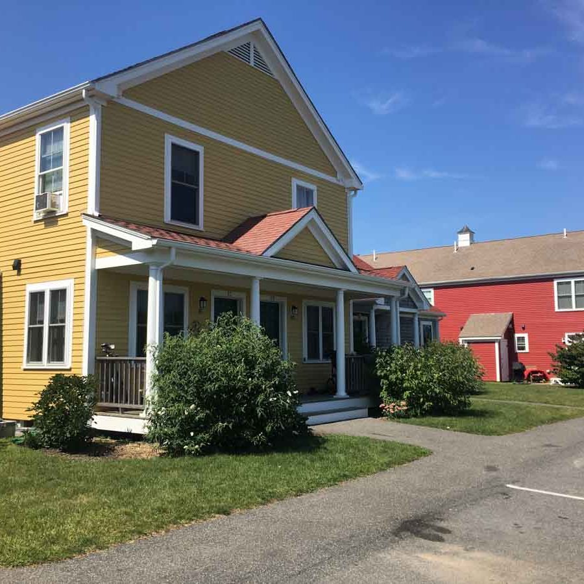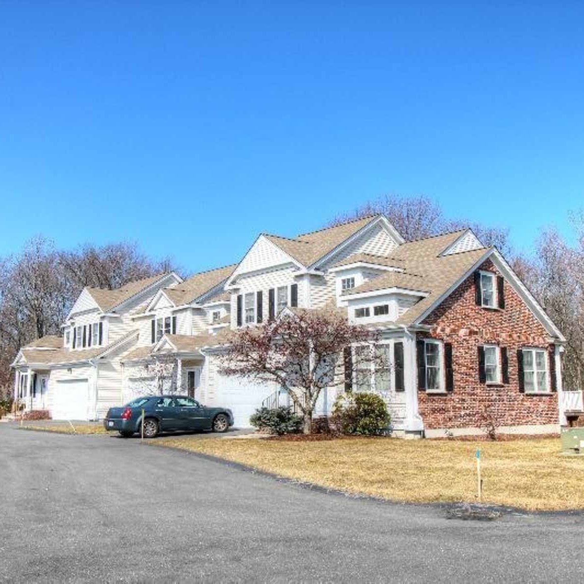
CATEGORIES
- MULTI FAMILY HOUSING
- HISTORIC RENOVATION
DESCRIPTION
- 30,000sf existing, 4 story building
- 23 apartments
- Community Room
- 3 story former school building.
COST
- $5,000,000
COMPLETION
- 2010
DESIGN CHALLENGE
Convert an historic former High School building into 23 units of affordable rental housing while preserving the historic detailing and character of the building.
DESIGN APPROACH
The school had been vacant for many years and was in a state of complete disrepair. Many neighbors had gone to school in this building and they hoped to see it preserved and restored. Since project funding relied on Historic Tax Credits, we had to preserve the building exterior in the entirety and the interior finishes and detailing in the public areas were also preserved and restored. As a former school building, the interior central corridor lent itself to an apartment layout and was used as such. However, the classrooms did not correspond to housing unit sizes and had to be completely reconfigured. This reconfiguration was driven by the central corridor and the need to maintain existing window locations without adding any windows. In addition, we also had to provide handicap accessibility into the building, requiring a new ramp at the historic building entry. We designed this ramp as an integral part of the front landscape to maintain the wonderful existing entry architecture.


