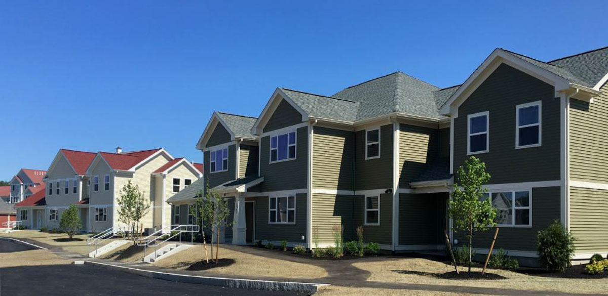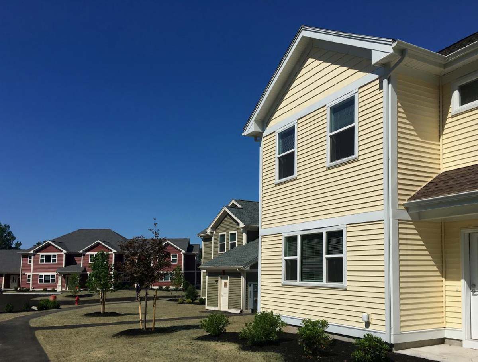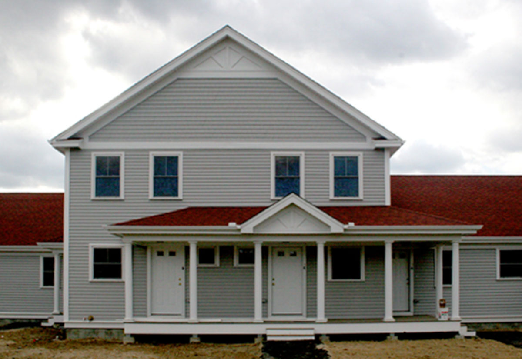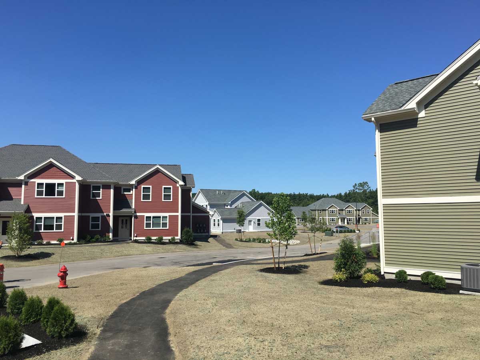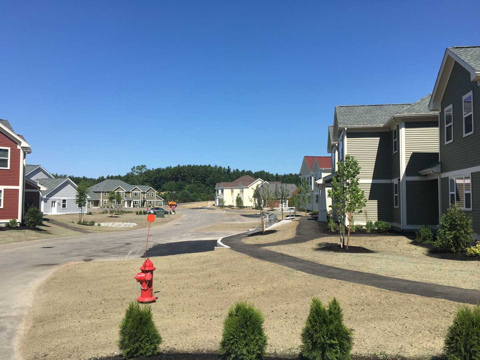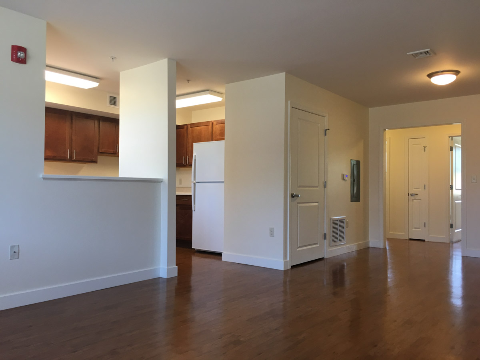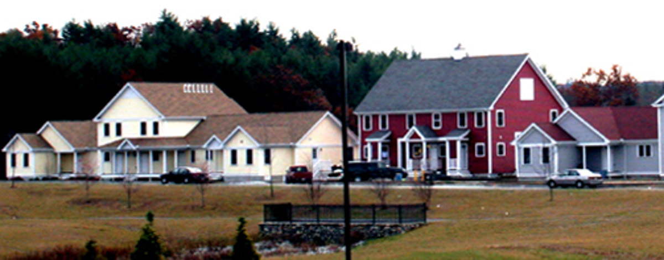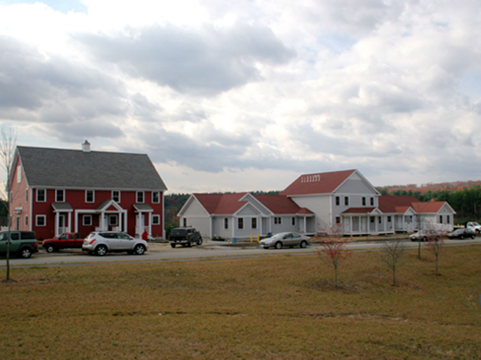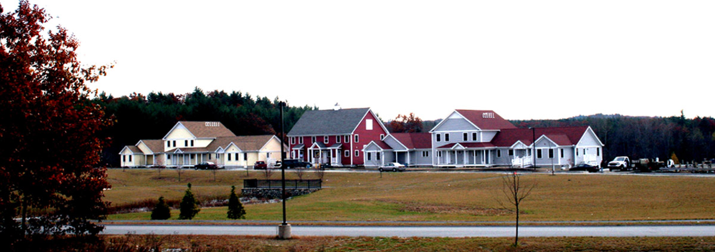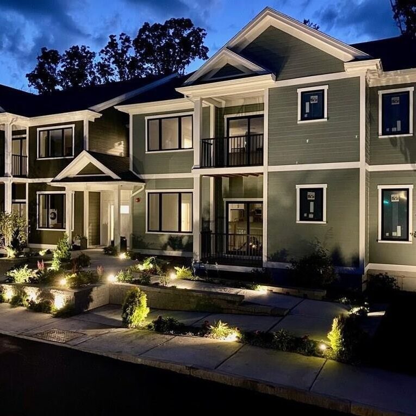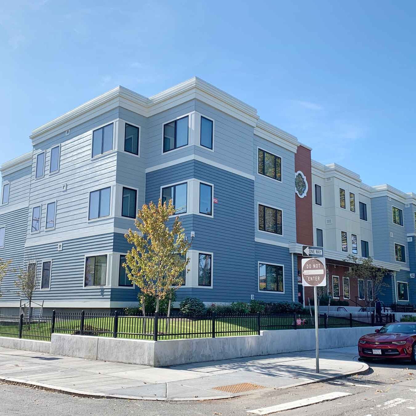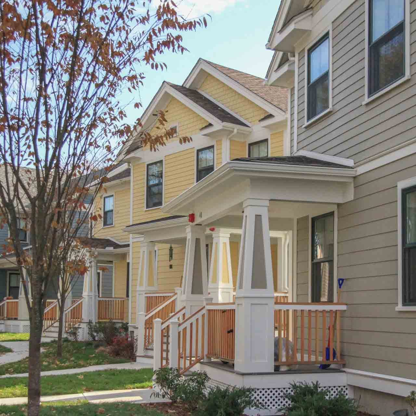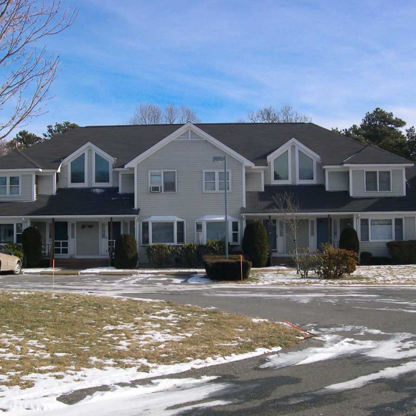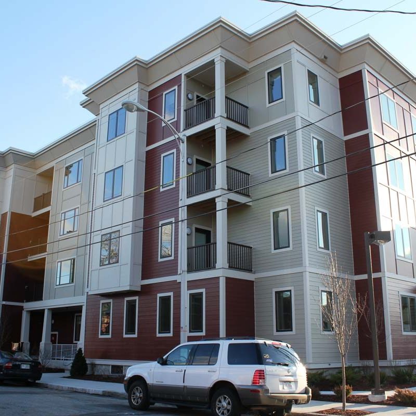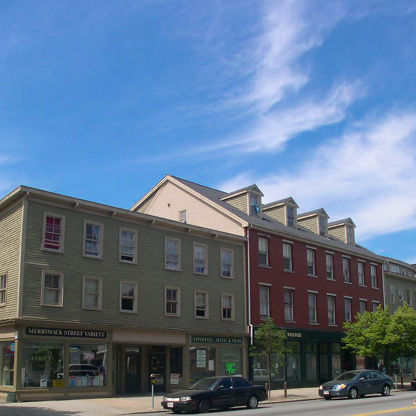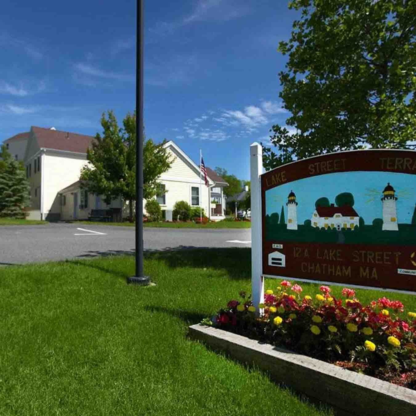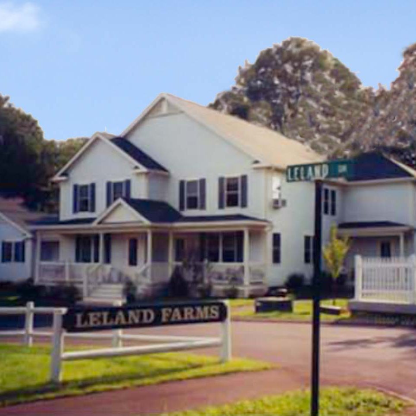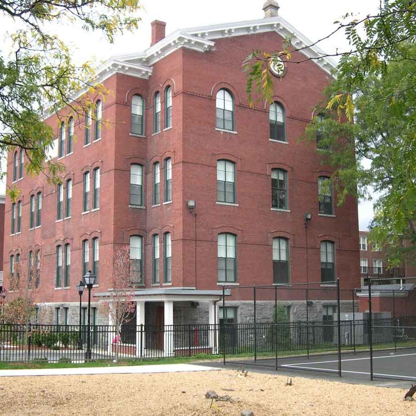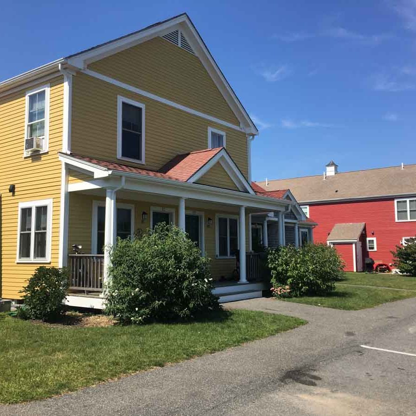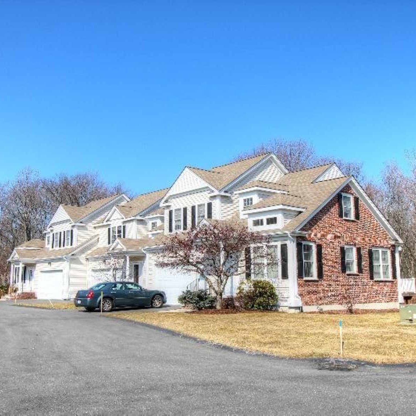Residences at Stonybrook
Westford, MA
CATEGORIES
- MULTI FAMILY HOUSING
- NEW CONSTRUCTION
DESCRIPTION
- Phase 1 – 15 units of affordable rental housing.
- Phase 2 – 36 units of affordable housing + community center with laundry.
- 5 acres
- 42,000sf
COST
- $12,000,000
COMPLETION
- 2008 (Phase 1)
- 2016 (Phase 2)
more info
DESIGN CHALLENGE
Design 51 units of affordable rental housing on a 5 acre parcel of land in conjunction with the development of a new middle school and recreational fields
DESIGN APPROACH
The Town of Westford sponsored a competition for the development of housing on a site adjacent to a new Middle School and recreational fields. There was no other development in the area and the proposed housing would have no residential context into which it would blend.
The design challenge was to design housing that would help create a residential context for the new school and fields. Our development team won this competition we believe in part because of our continuing experimentation with the design of multifamily housing in forms that were typical of New England homes in the surrounding community. The buildings for Phase 1 (15 units) were located immediately on the entry road rather than in a separate area to help create a sense of neighborhood in an otherwise isolated area. The buildings were designed to create a residential character typical of the rural single family houses and farmsteads.
We designed Phase 2 (36 units) for the area behind the Phase 1 housing and created a new streetscape in order to expand on this new neighborhood. The resulting housing when combined with Phase 1 is a substantial neighborhood in what was an empty field without residential context. This new neighborhood now has a school, recreational playing fields and the housing that we designed.


