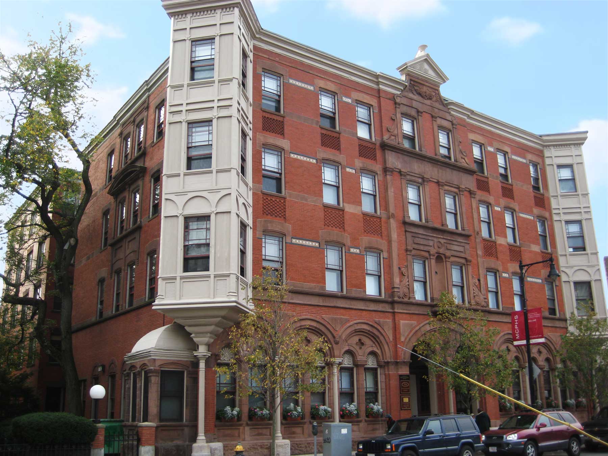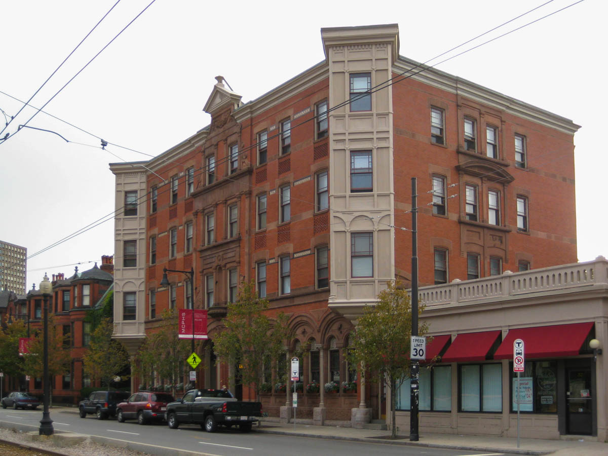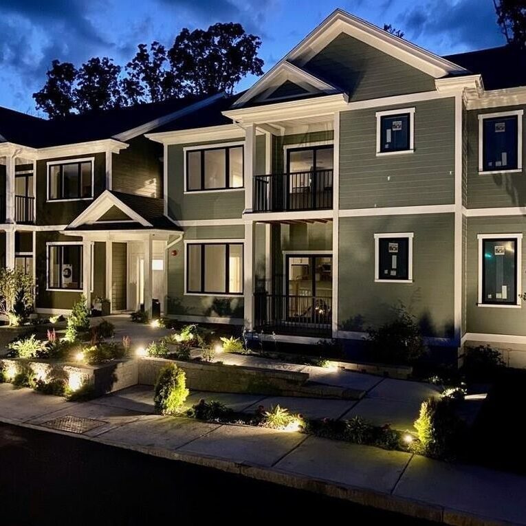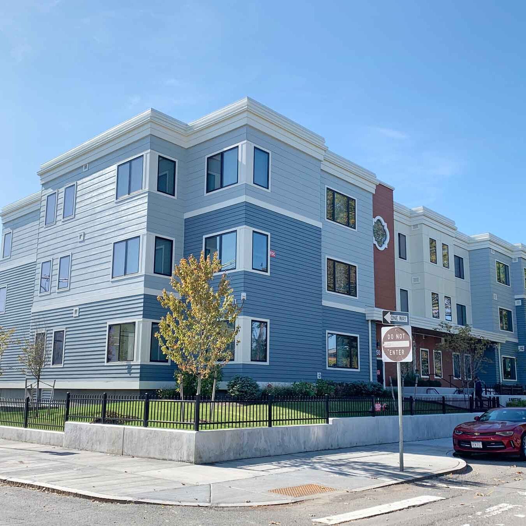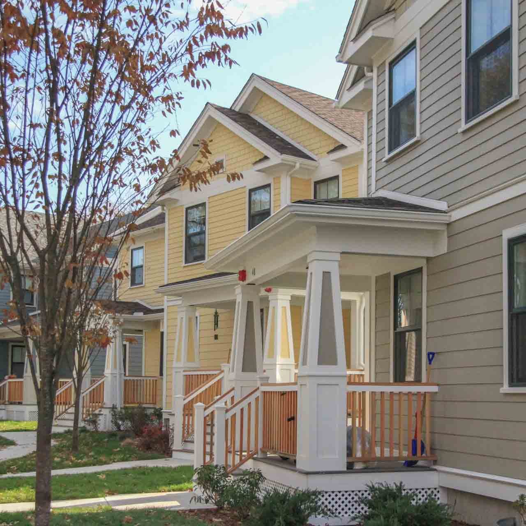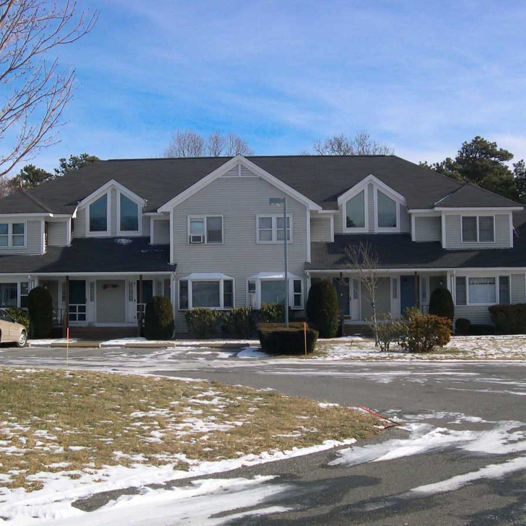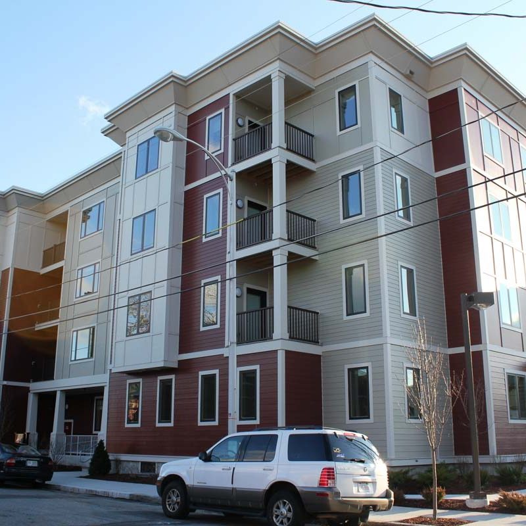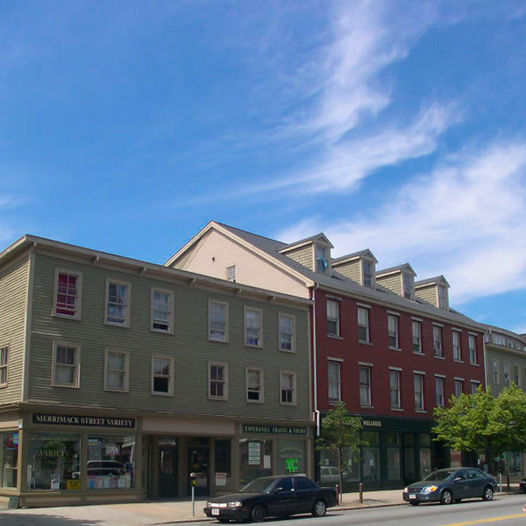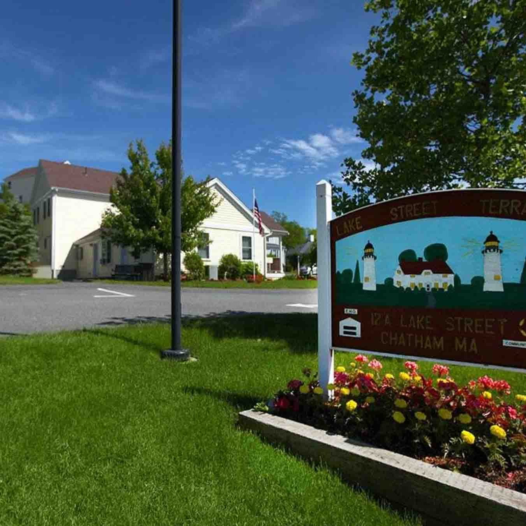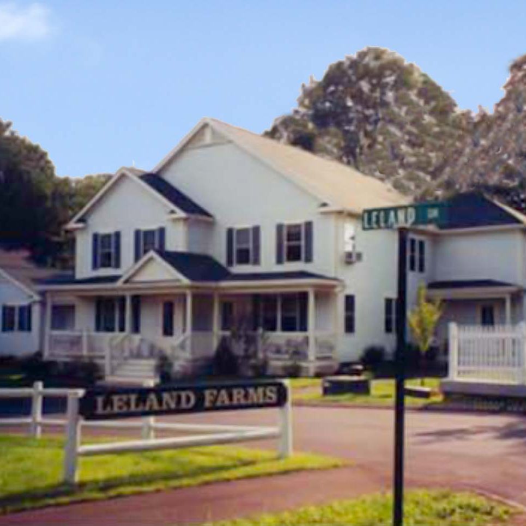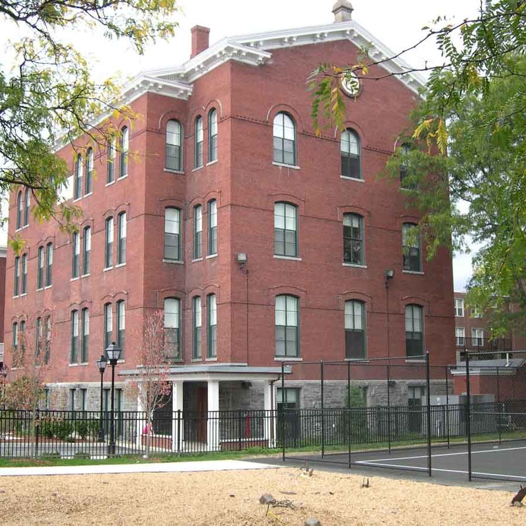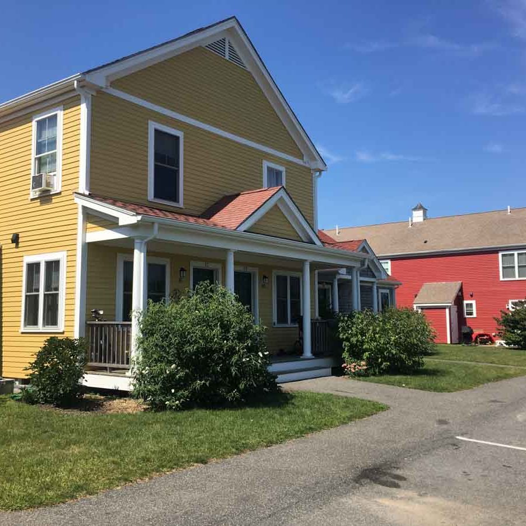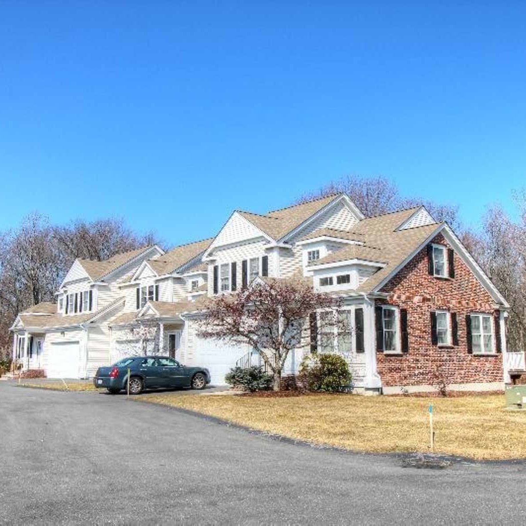Huntington
Boston, MA
CATEGORIES
- MULTI FAMILY HOUSING
- RENOVATION
- HISTORIC PRESERVATION
DESCRIPTION
- 2 existing buildings – one historic.
- 37 units plus storefront commercial space.
- 35,000sf.
- Historic tax credit funding.
- Complete interior renovation and new elevator.
- Preservation of historic exterior and detailing with new replacement windows and roof.
COST
- $5,000,000
COMPLETION
- 1989
more info
DESIGN CHALLENGE
Convert an historic building connected to a second building into one building containing 37 units of affordable rental housing and a commercial storefront.
DESIGN APPROACH
This project represented the first large renovation project for our firm. The property consisted of two 4 story buildings – one behind the other – with different geometries and different floor elevations. It presented numerous design challenges – including the need to preserve exterior building façade and detailing as the front building was classified as an historic building and was eligible for historic tax credit funding. The design solution combined these disconnected elements into one facility by creating a common entry lobby, a new second entrance through an historic gateway at the side of the building, providing for a new elevator located at the intersection between the front and back buildings, and completely reworking the building’s interior while preserving its essential historic features. The project also included renovation of an attached one story building at the side of the building into a storefront commercial/retail space.


