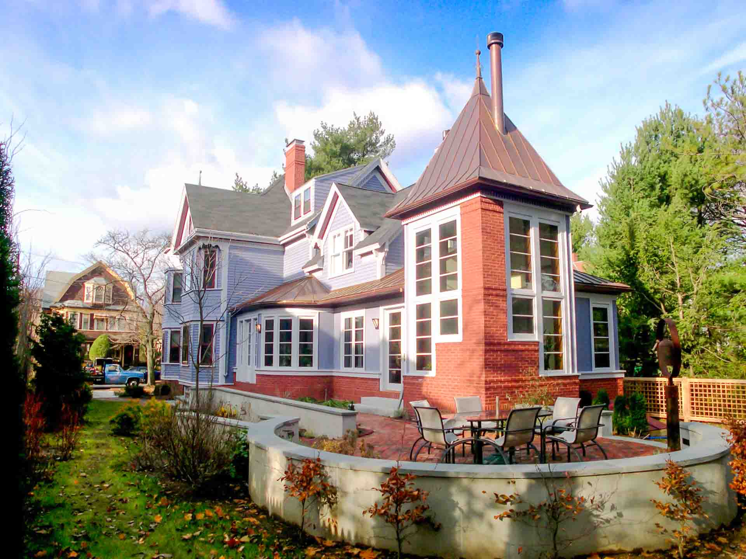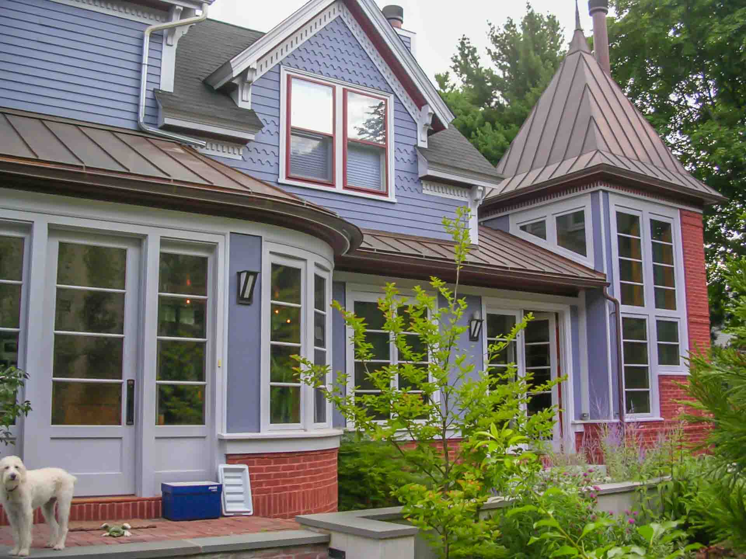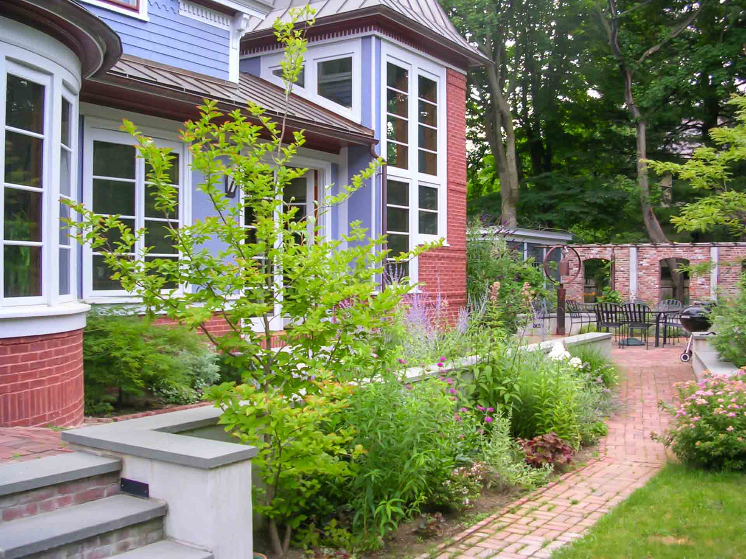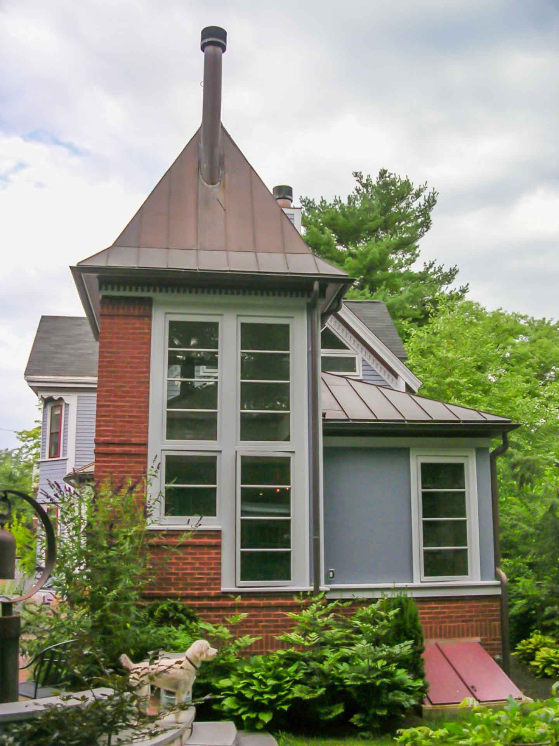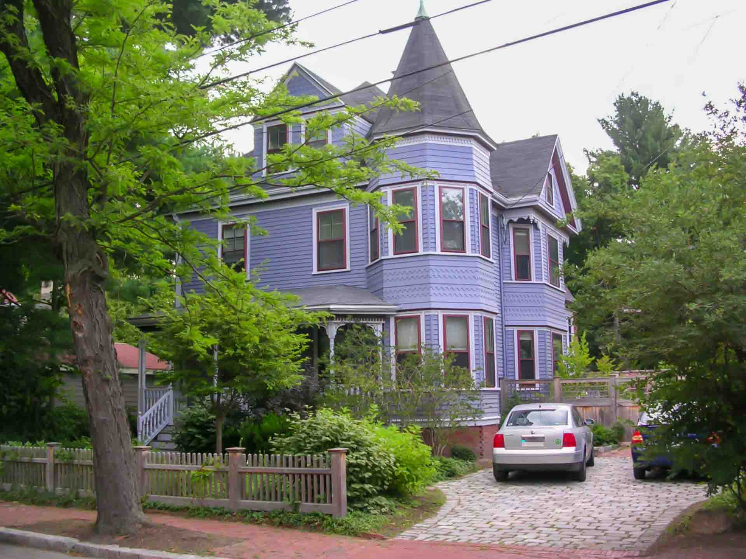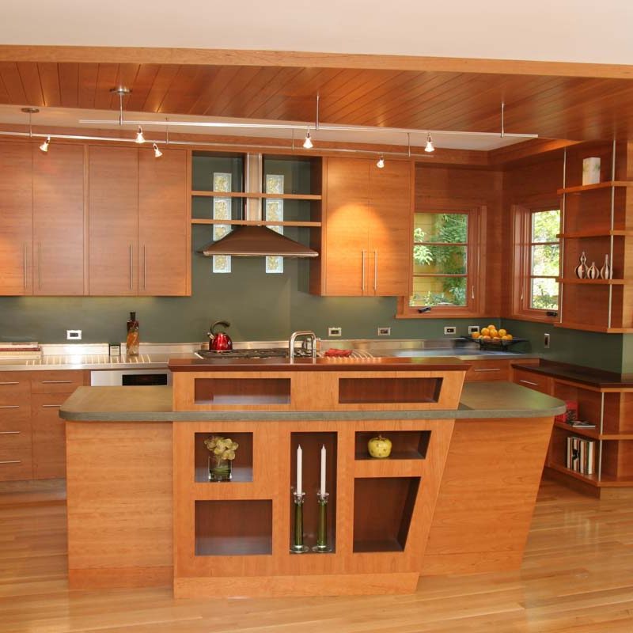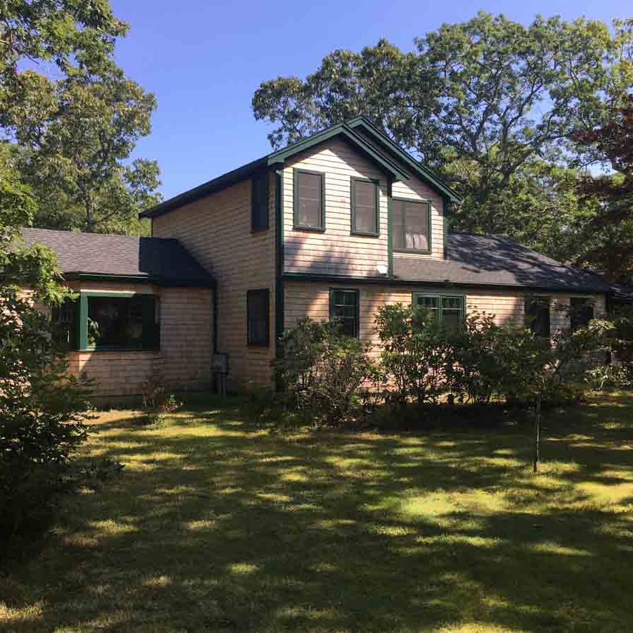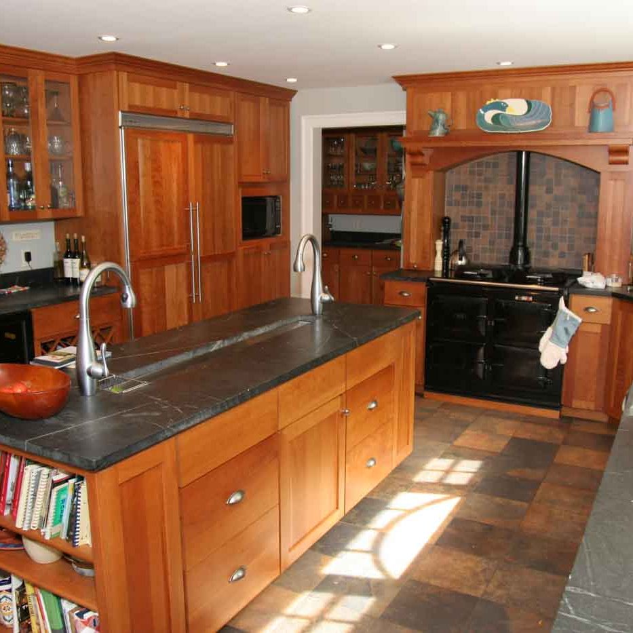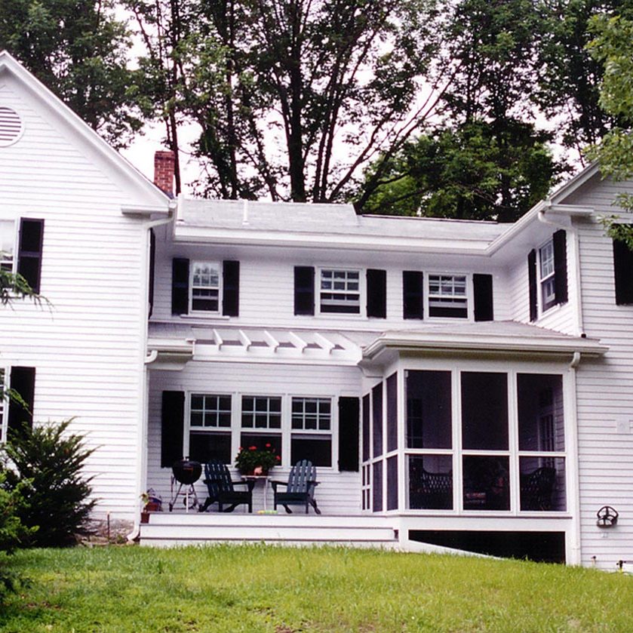Private Residence
Cambridge, MA
CATEGORIES
- SINGLE FAMILY
- ADDITION/RENOVATION
Name/Location
- Private Residence- Cambridge, MA
DESCRIPTION
- 2,000 sf renovation of Queen Anne Victorian Home.
- 1,200 sf addition with kitchen, family room and master bedroom suite.
- Maintain whimsy of Queen Anne style without replicating.
COMPLETION
- 2005
more info
DESIGN CHALLENGE
Design an addition for a small Queen Anne Victorian house that restores and preserves the existing house and adds new entry, kitchen, family room and master bedroom suite.
DESIGN APPROACH
This house presented a unique opportunity to design in a whimsical style characteristic of Queen Anne architecture while not simply replicating the existing house. The addition was designed with this in mind – particularly featured in a “tower” at the back corner of the addition that reflected back on the octagonal tower at the front corner of the house. We also picked up on the use of brick on the foundation of the existing house and used that material for part of the siding of the addition and used it entirely for the new “tower”. We used a mixture of clapboard and patterned shingle siding along with gable dormers to pick up on the style of the existing house without simply repeating it.
The addition was designed to maximize solar gain by placing a significant amount of glazing on the south wall – looking out onto a new stone terrace and landscaped area that was enabled by the removal of a driveway on that side. It was also designed with an open floor plan creating a large kitchen and family room area including the “tower” with a fireplace in it. This large open space features a wood ceiling over the eating portion of the kitchen -as a way of maintaining openness while at the same time creating defined areas without the use of walls. With this openness and informality, we designed a kitchen with open shelves without enclosed wall cabinets – helping to further create a whimsical free flowing area as opposed to the typical small room layout of Queen Anne Victorians. A further advantage of open shelf kitchens is that it allows for use of windows or glass block behind the open shelves – letting in light which would not otherwise be there with typical wall cabinetry.
One final feature of interest and learning – the property had a 5 car garage in the rear yard area which clearly was of no use. However, it had a solid brick rear wall with window openings in it. We removed the garage but left the rear brick wall remaining, shored it up and constructed a trellis in front of it as a grapevine arbor. The resulting yard felt like an outdoor living room because of the retained brick wall and is a central feature of the house, creating a sense inside the house that it extends all the way to the brick wall.


